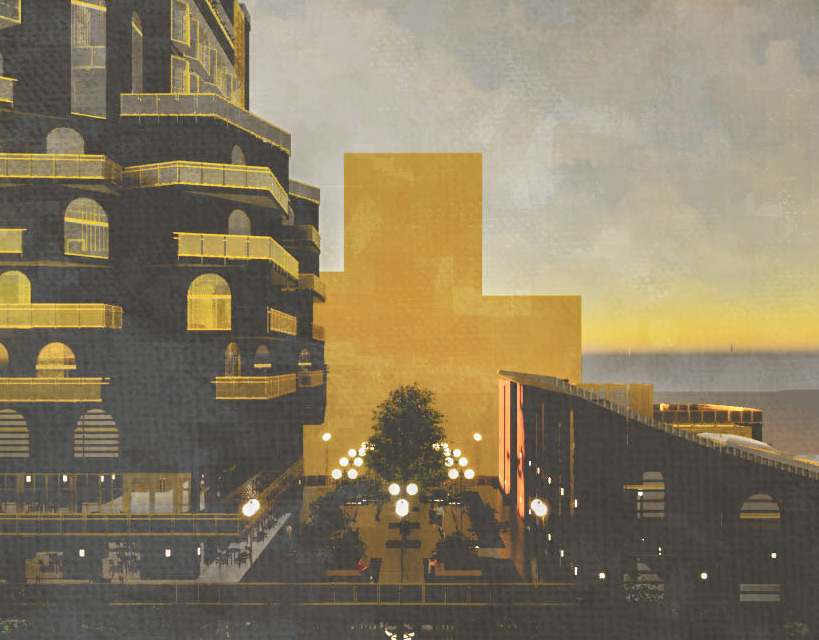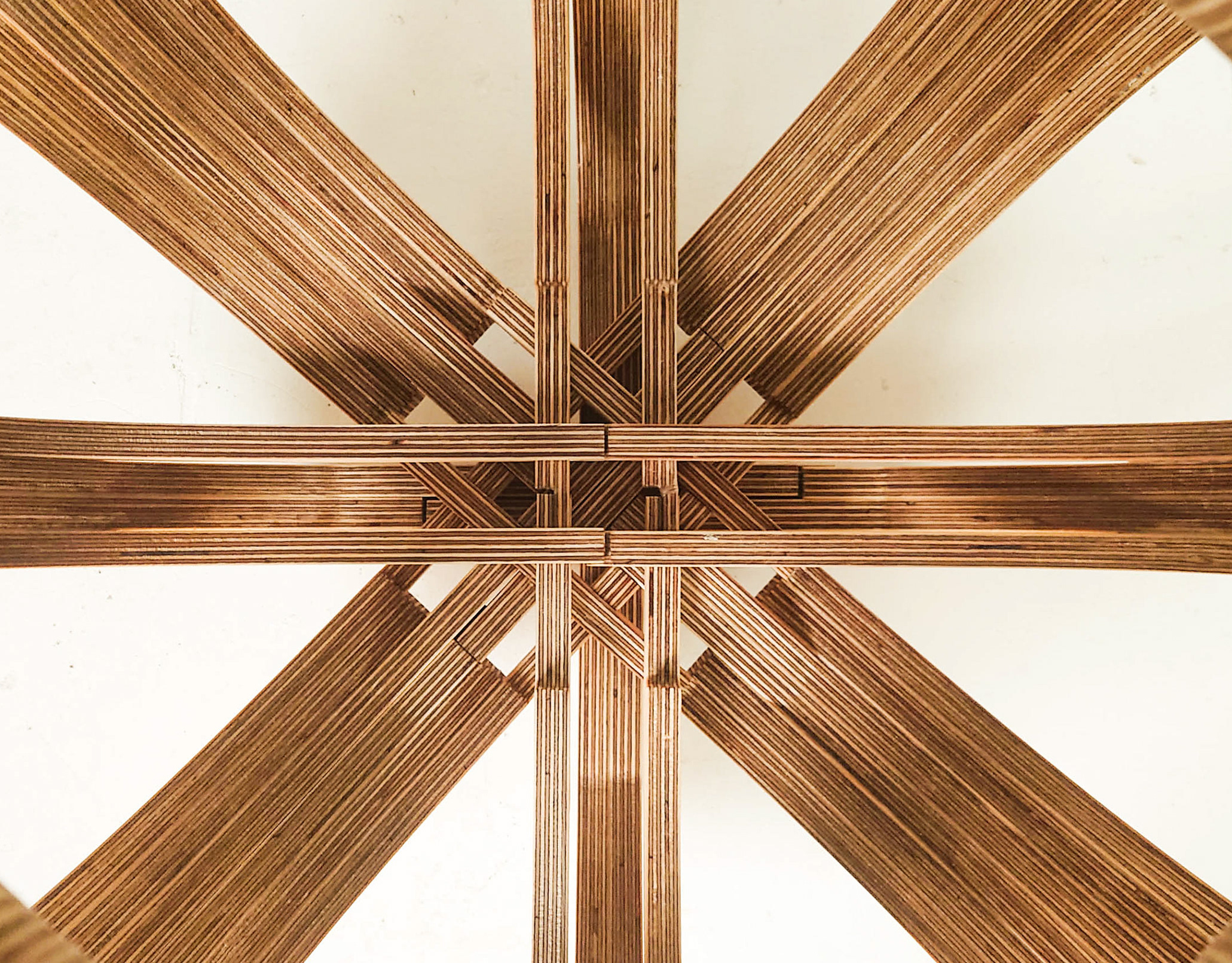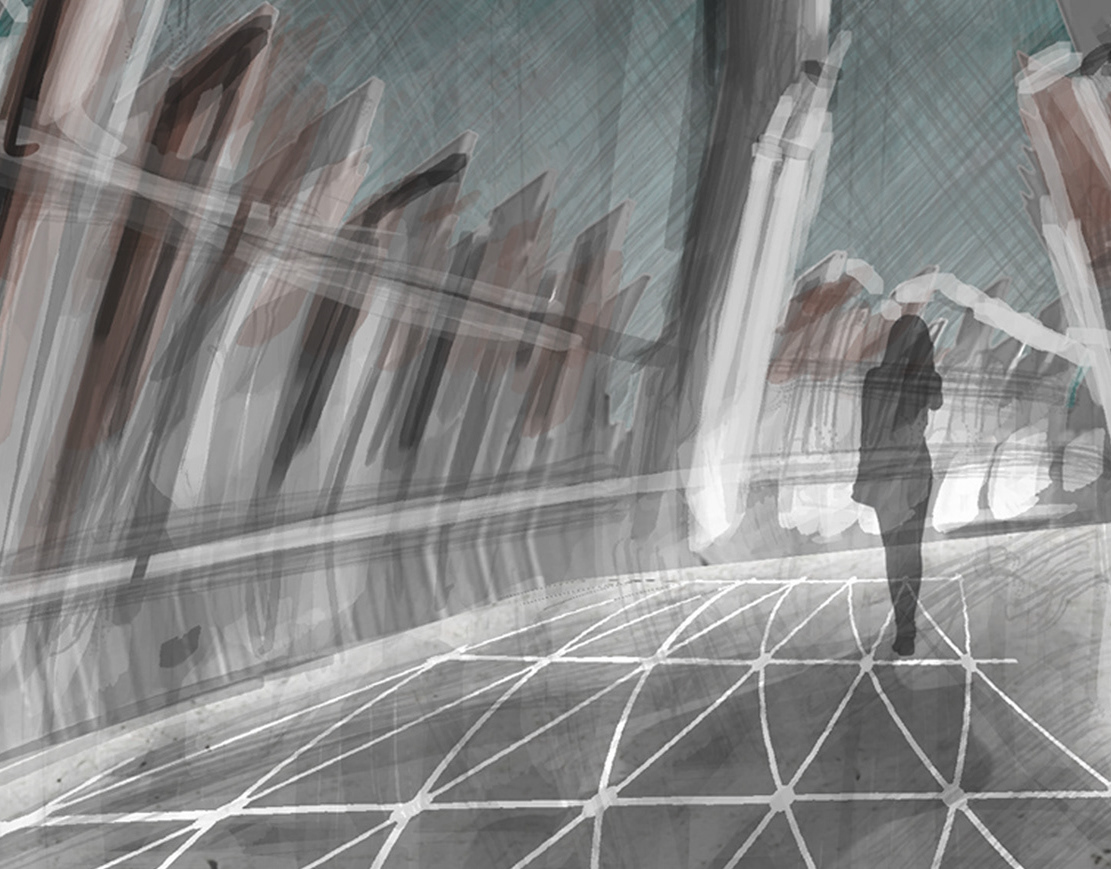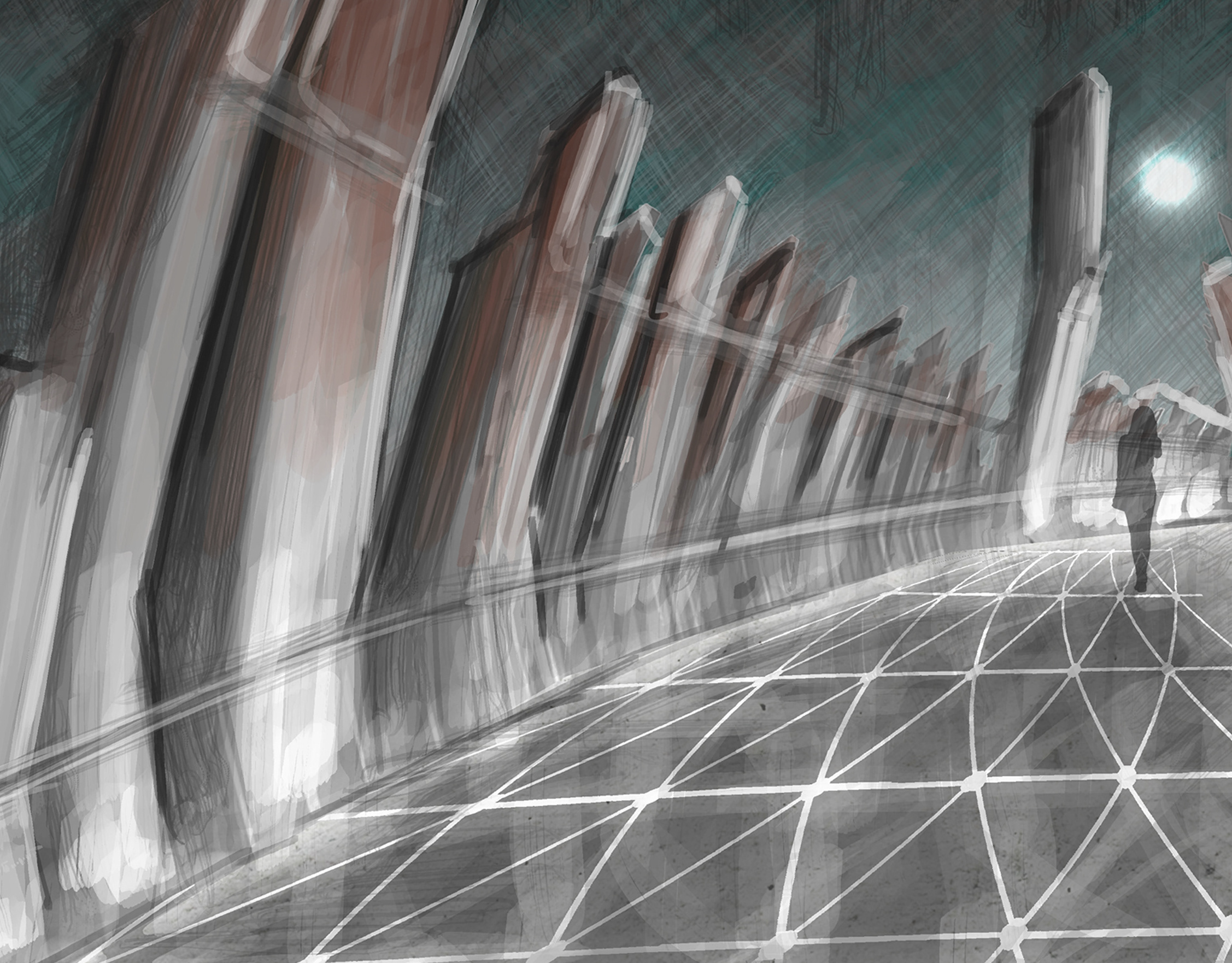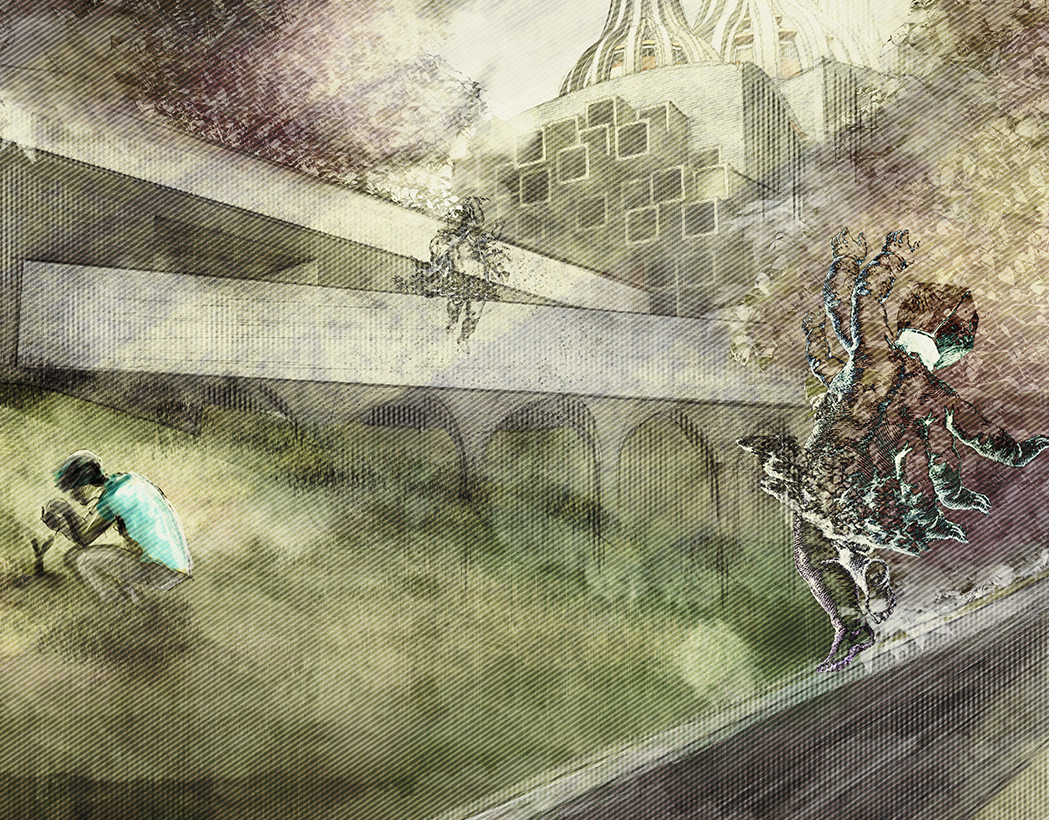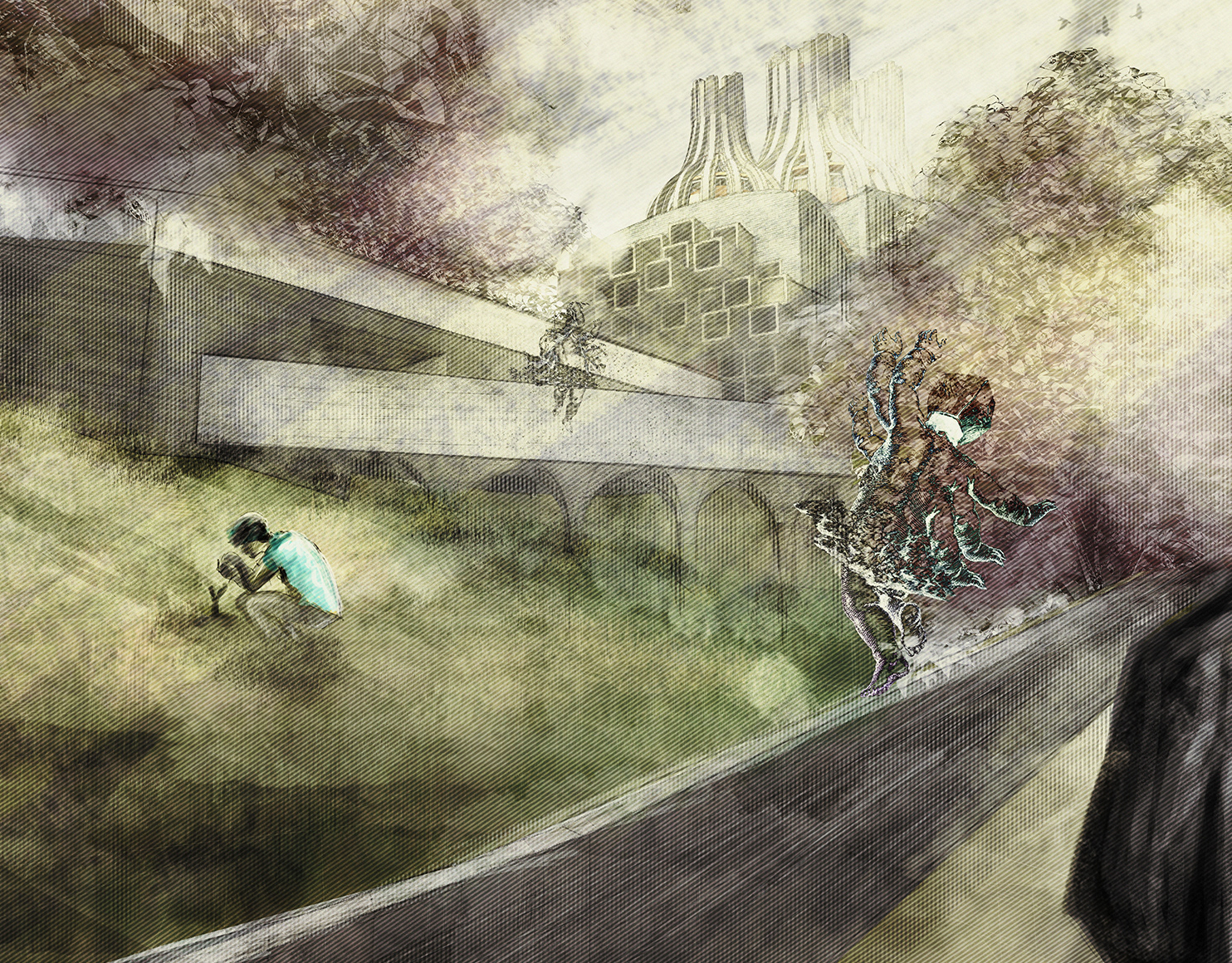Live + Work at Night.
This Live + Work Co-housing Scheme based in Sussex Street Norwich is based around the management and balance of a live work lifestyle for start up business owners that want to integrate themselves onto the small business scene of the city.
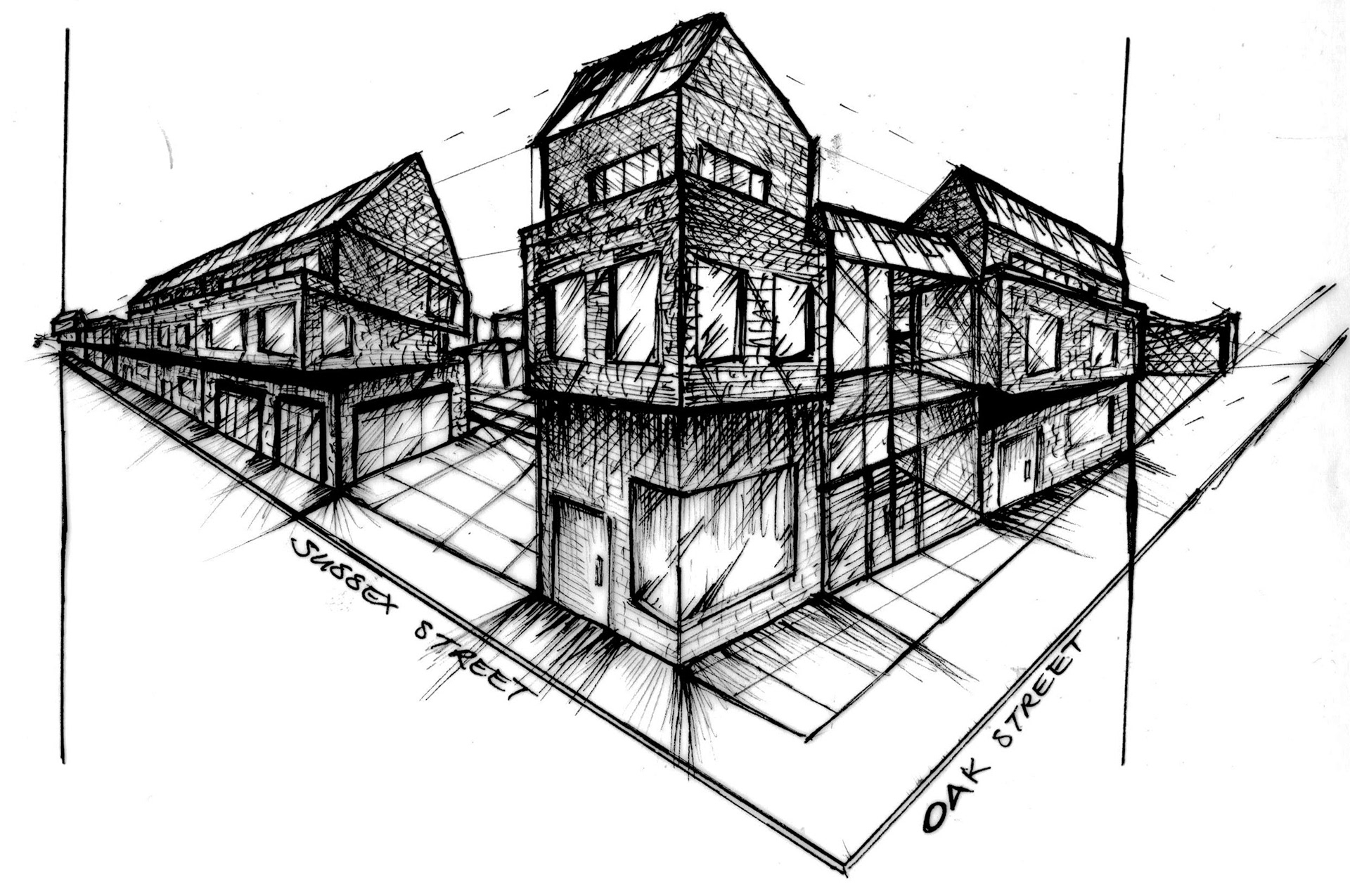
Development Sketch 01_ Main Street Scene
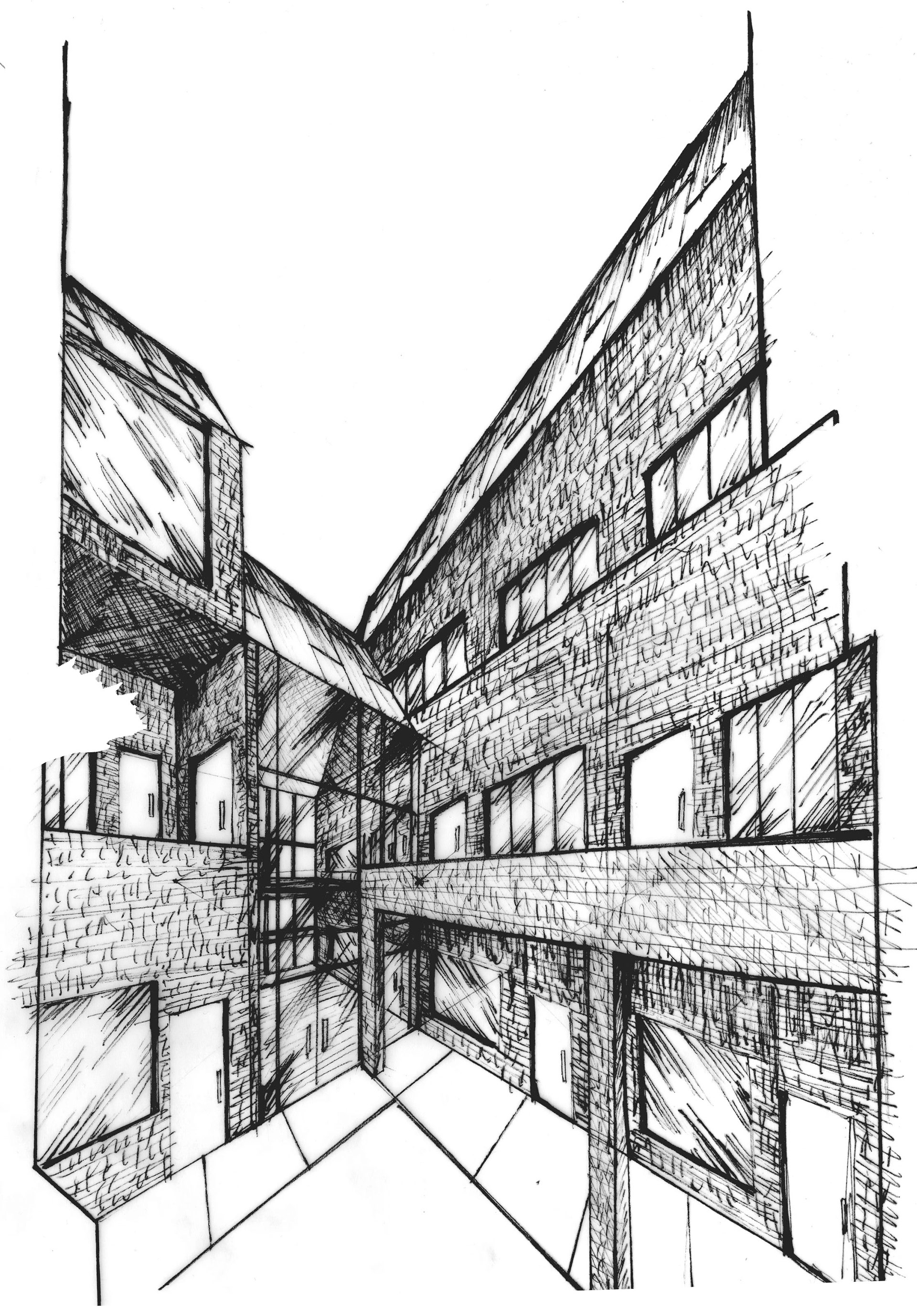
Development Sketch 02_Courtyard into Core Scene
South West Elevation_ Highlighting the chimney inspired light wells that help to bring more light into the interior spaces.
_Typology.
-Residential
-Parking
-Business
-Launderette
It includes both private and shared work spaces to provide not only focus spaces for work but also spaces for the opportunity to grow a community and create business links with other residence. The scheme also features plenty of green space and communal areas to promote breaks and more human interaction, thus making a more efficient and productive community of businesses.
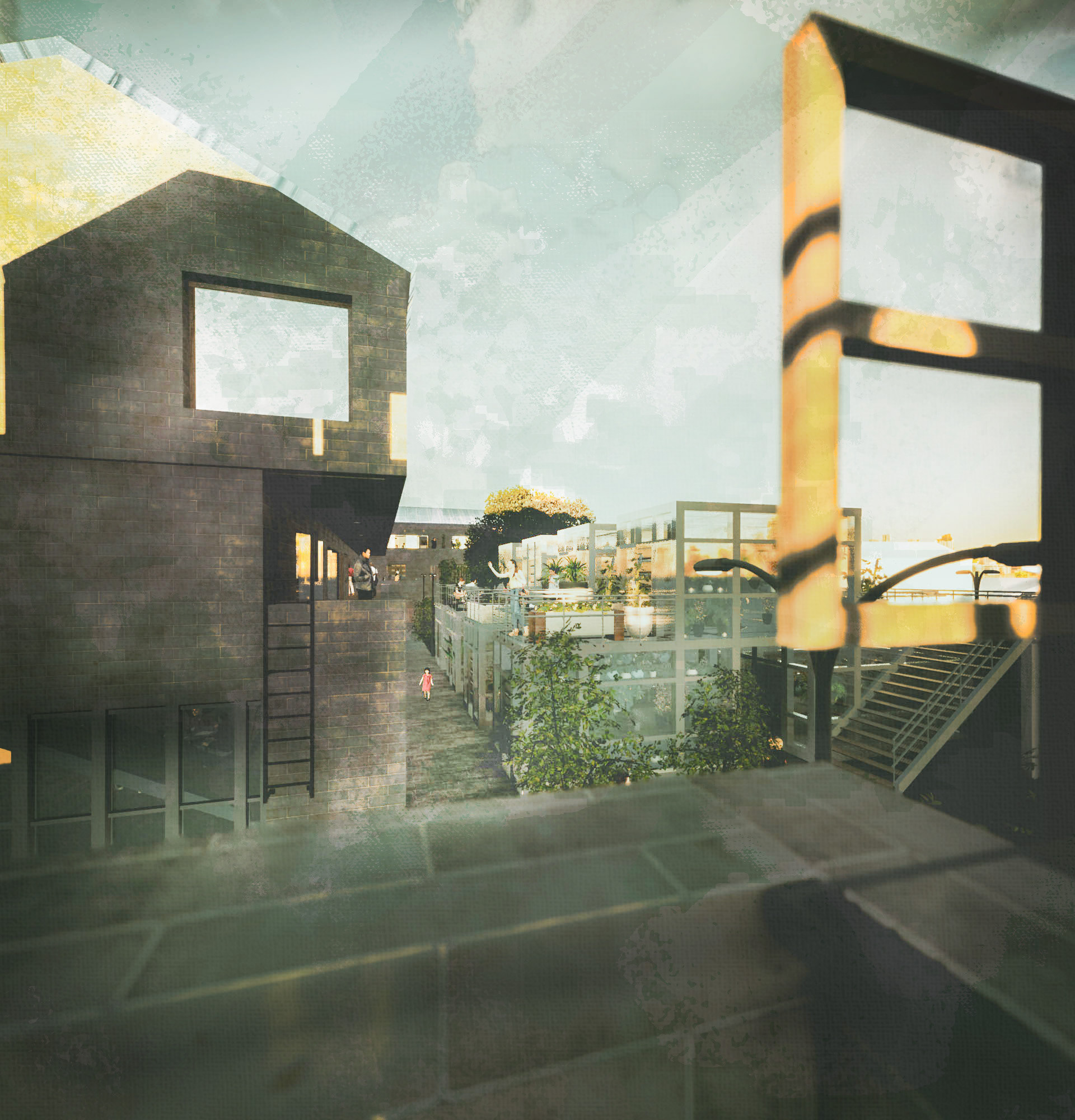
View from workspace balcony over scheme.
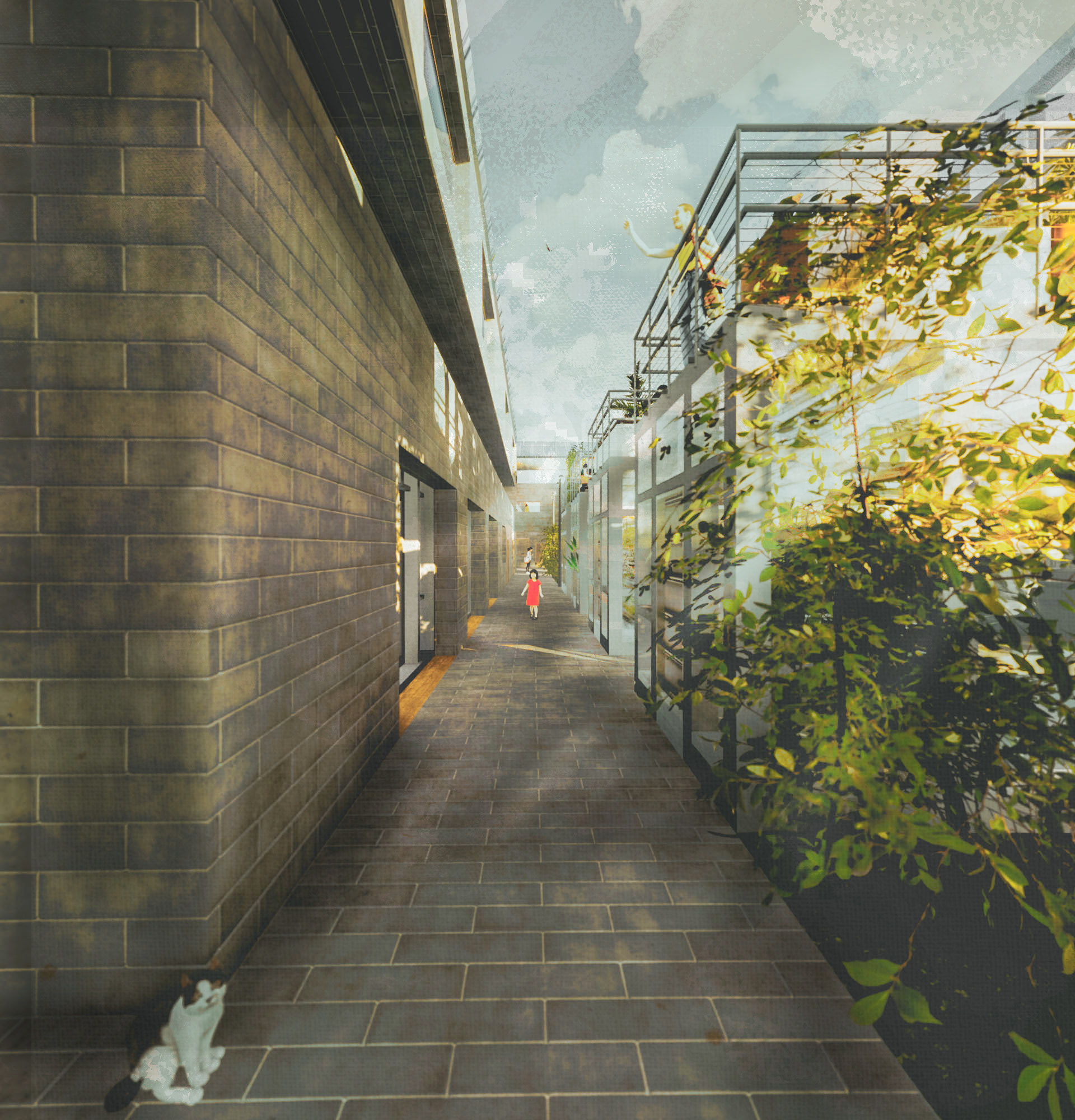
Threshold between live and work spaces.
Section_ Block Arrangement.
Exploded Isometric.
_Legend.
-1F | Car Park/ Bike Store and Plant
GF | Flats, Laundrette, Community Work
Space, Co-living Greenhouses.
Space, Co-living Greenhouses.
FF | Private Meeting Room, Flats,
Community Work Space, Co-living
Greenhouses.
Community Work Space, Co-living
Greenhouses.
SF | Private Meeting Rooms, Flats,
Community Workspace.
Community Workspace.
RF | Roof
Community Greenhouse Hub Spaces.
