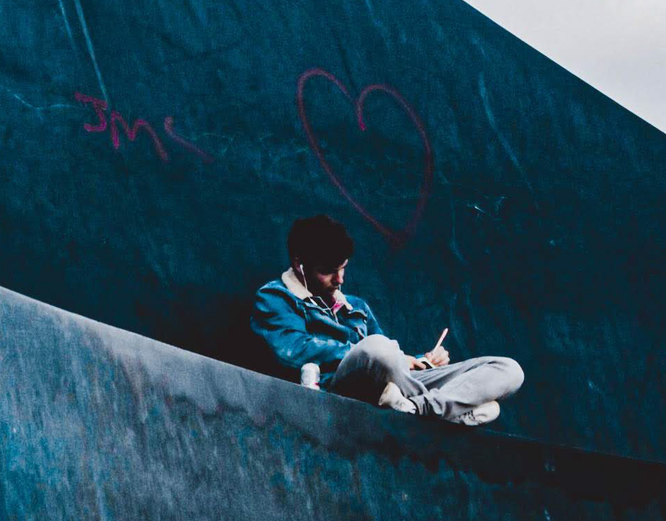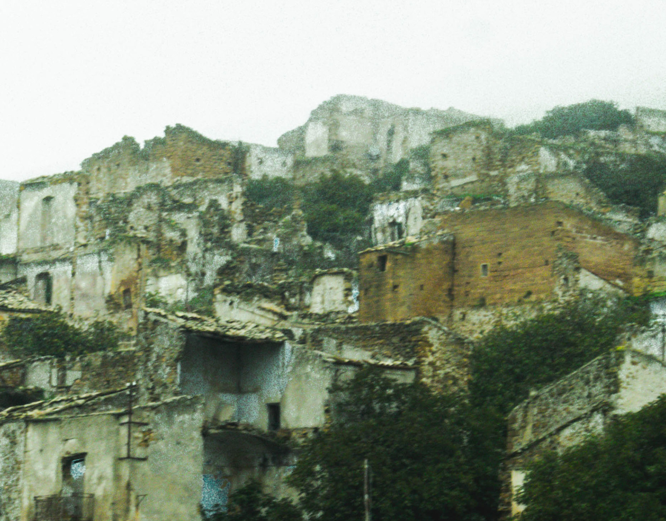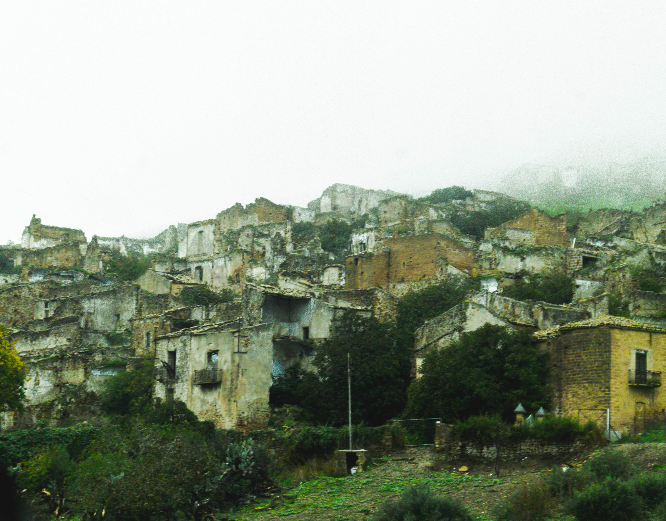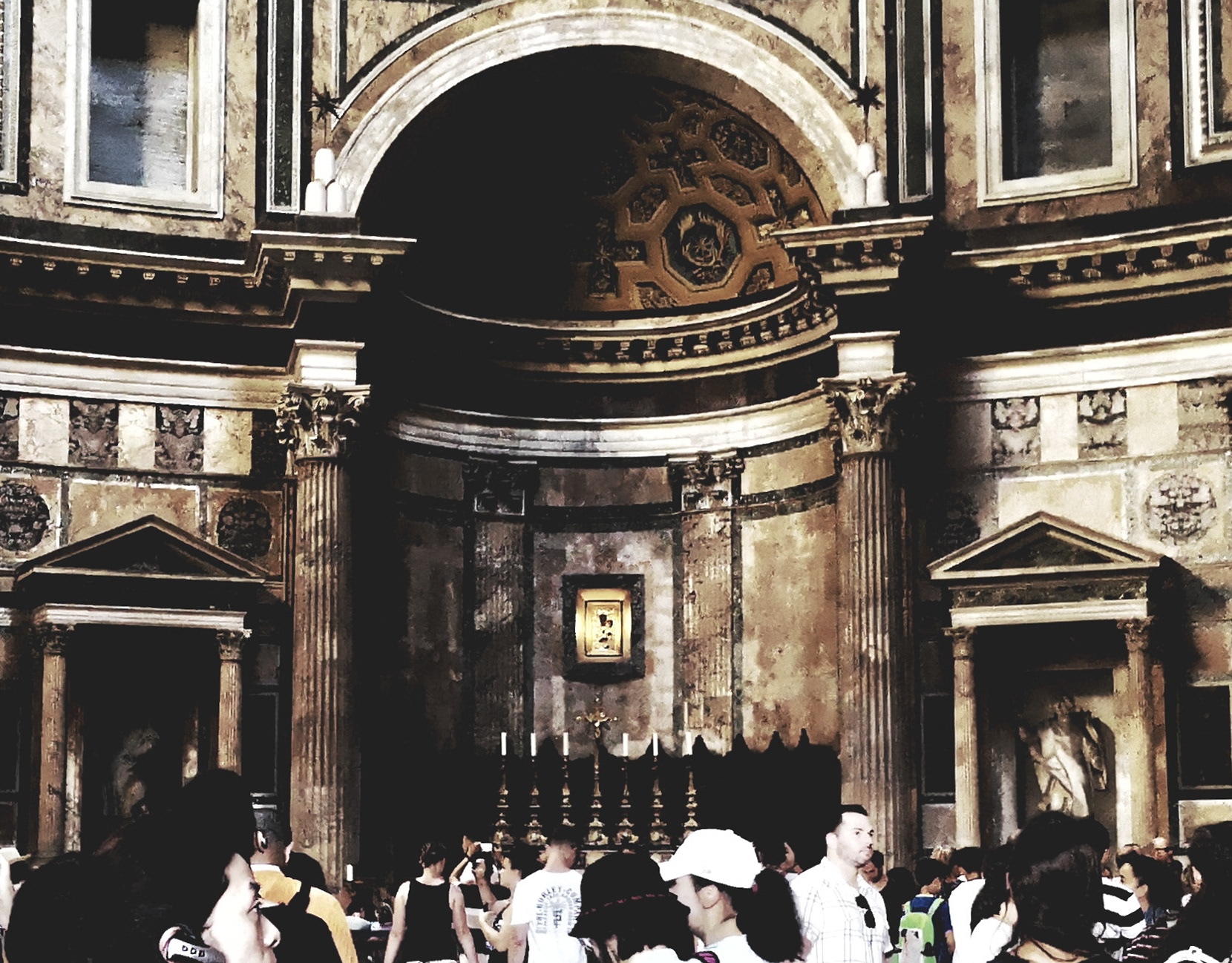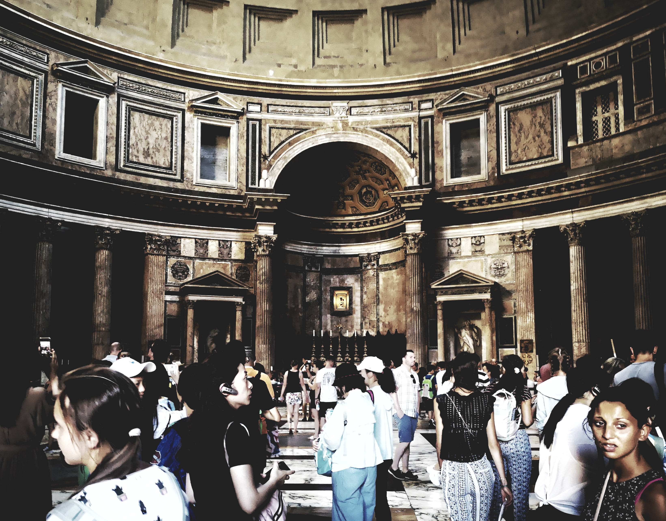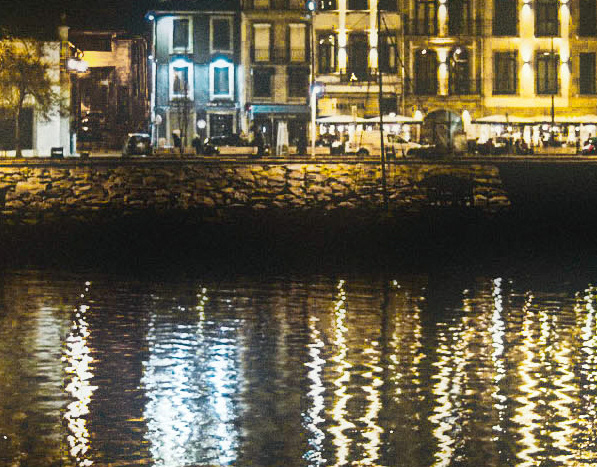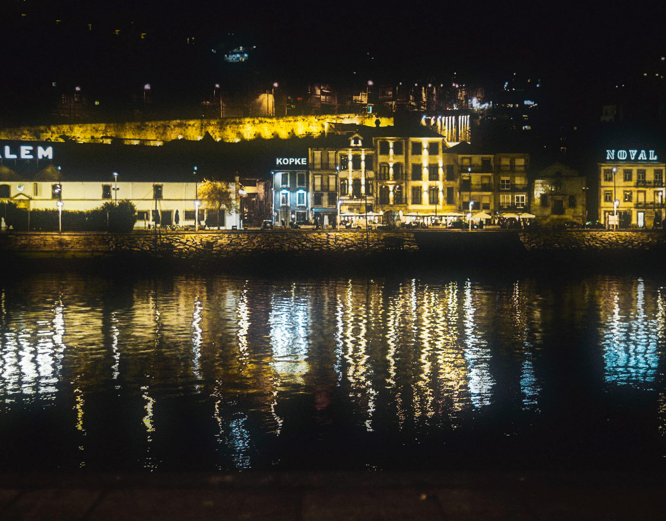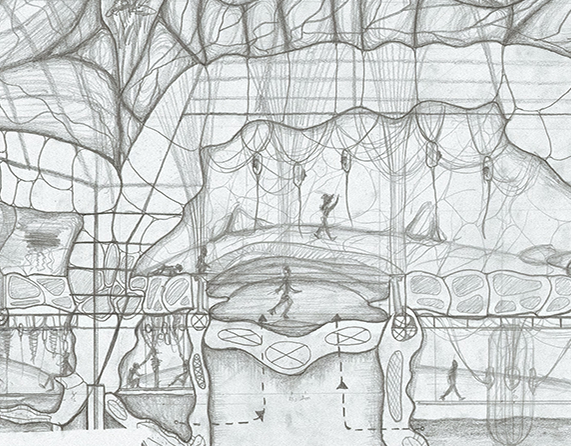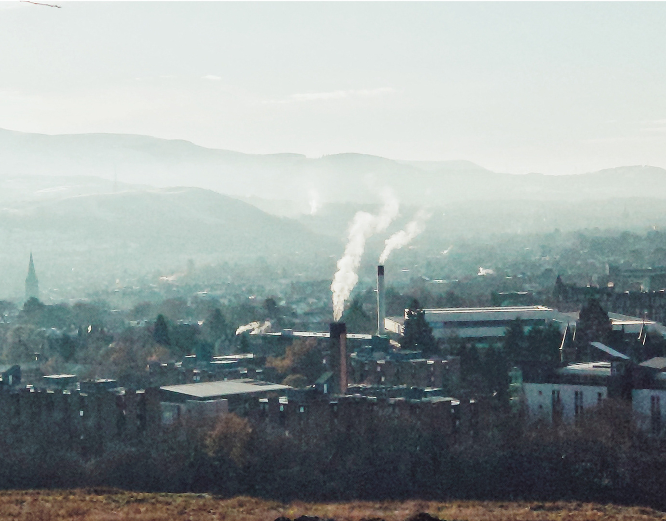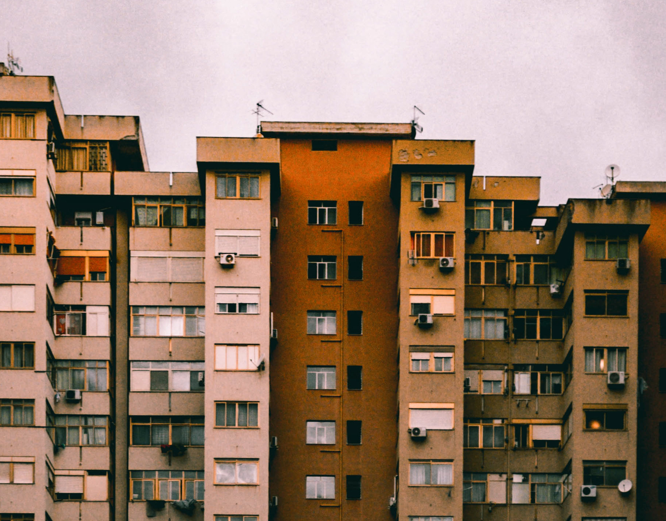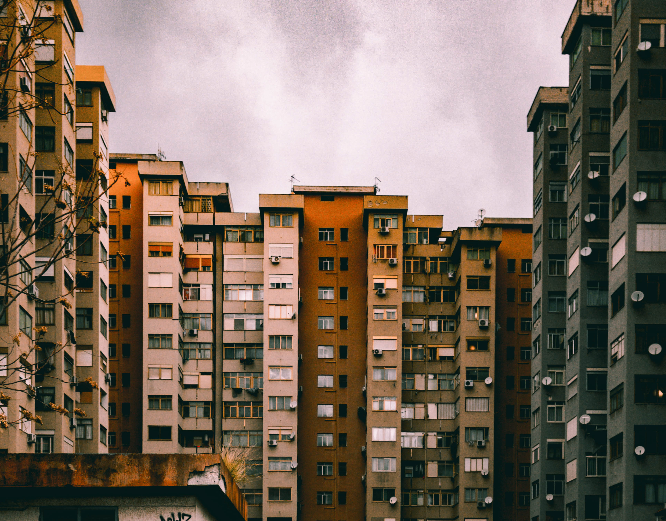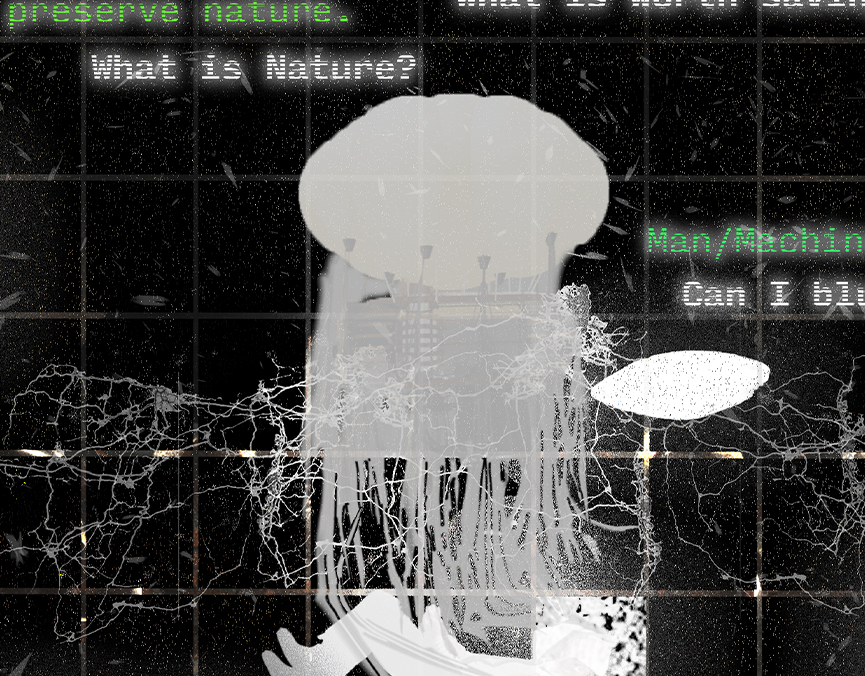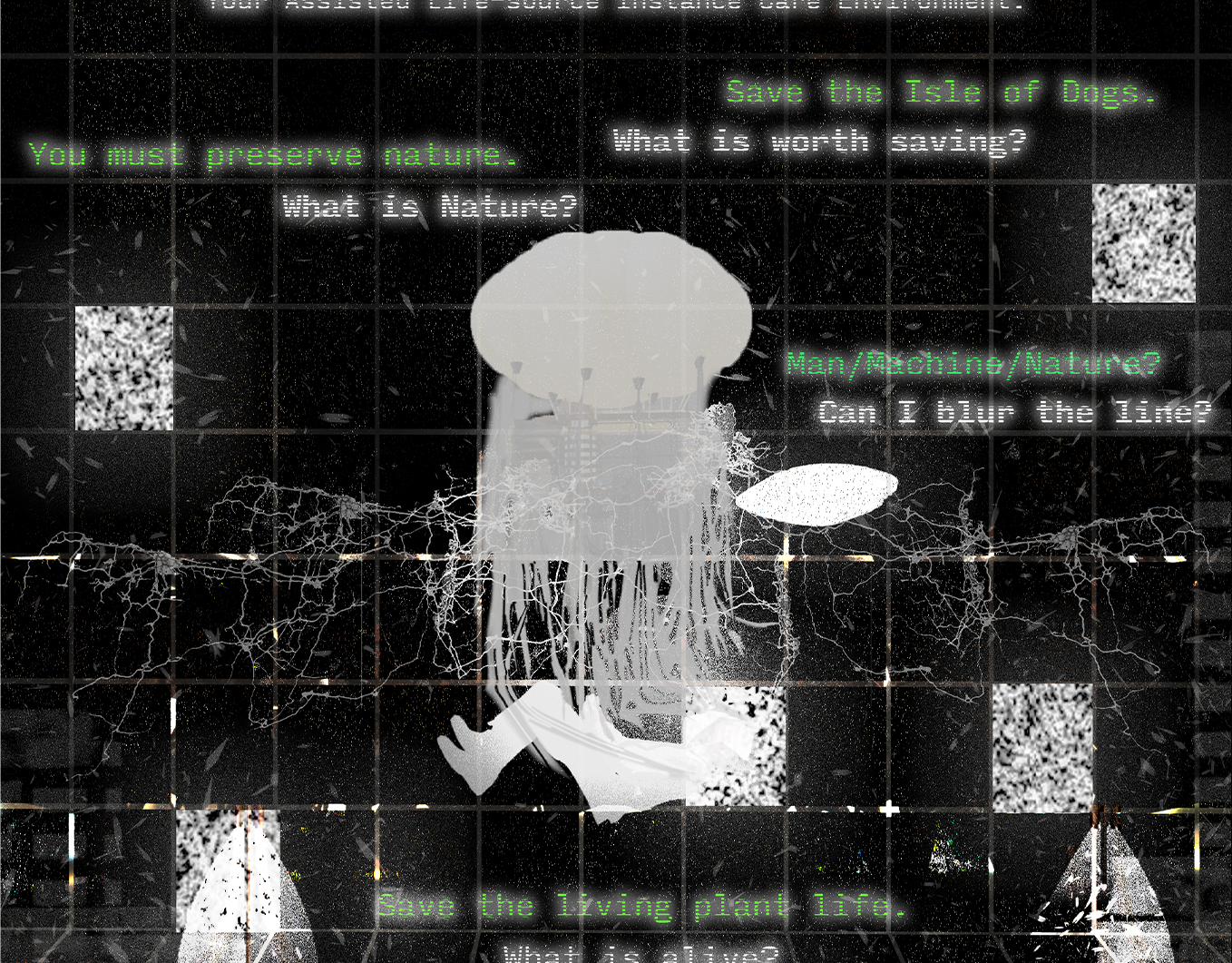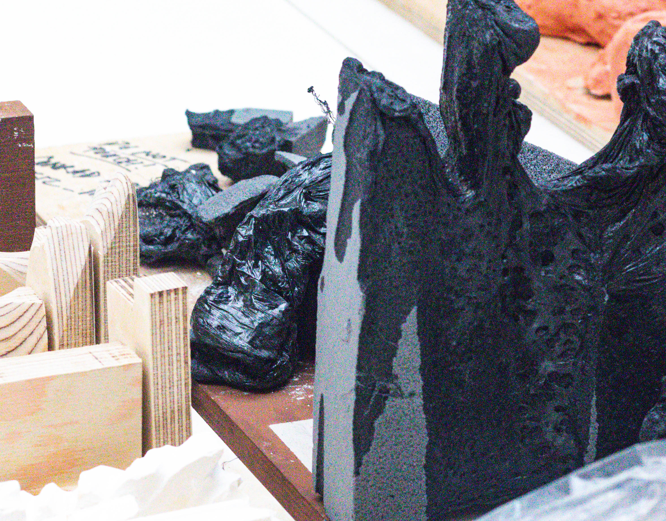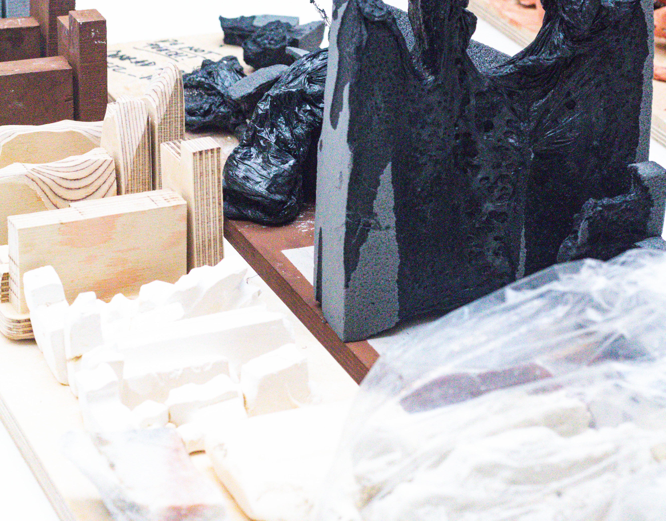Continuing with the Portugal study trip, this entry explores my favourite architectural examples in and around the Lisbon District including works by Santiago Calatrava, Amanda Levente, Paulo Mendes da Rocha, Gonçalo Byrne and João Pedro Falcão de Campos and more.
Garo do Oriente.
Lisbon in Context
Overview.
Lisbon At Blue Hour.
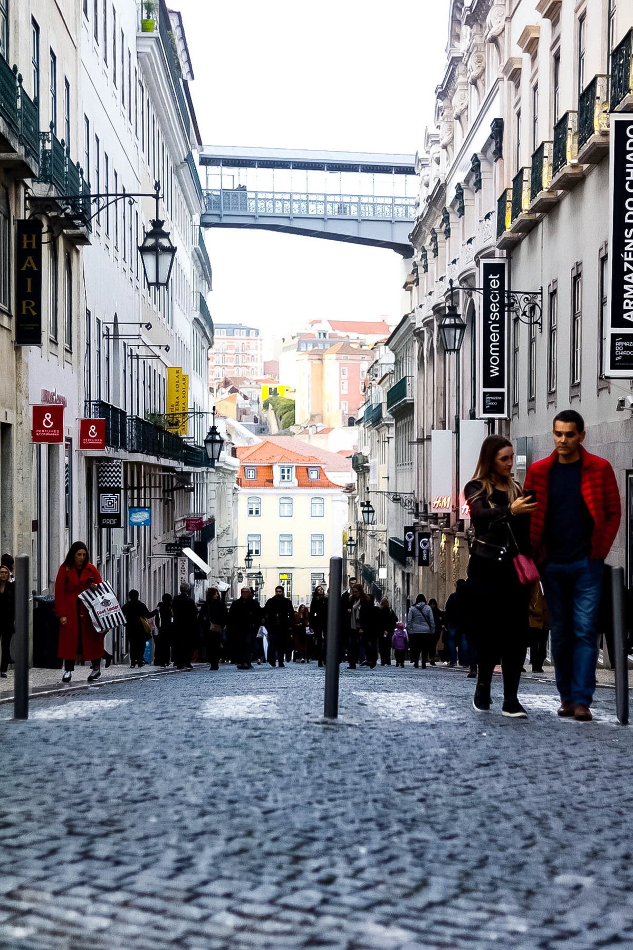
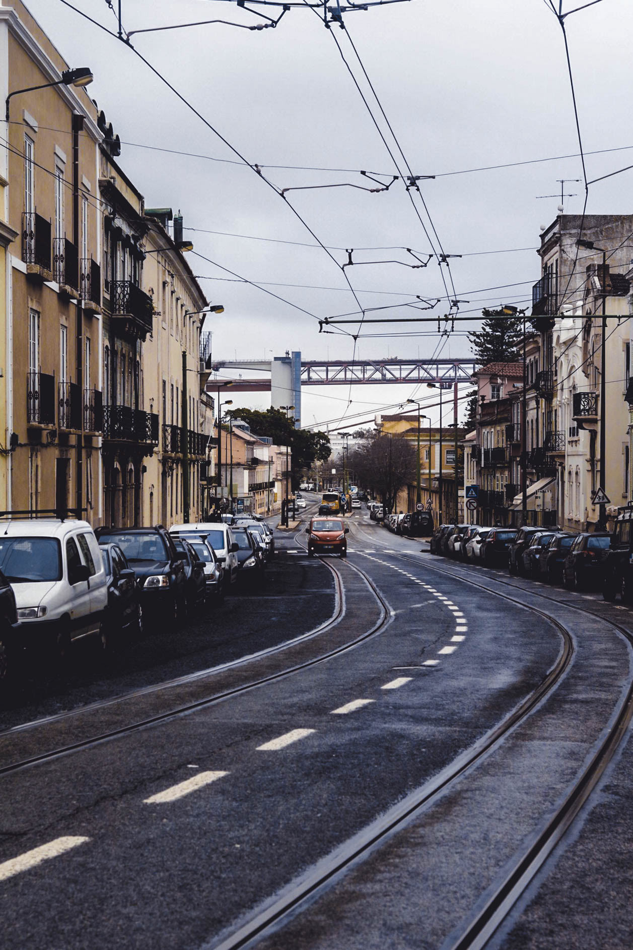
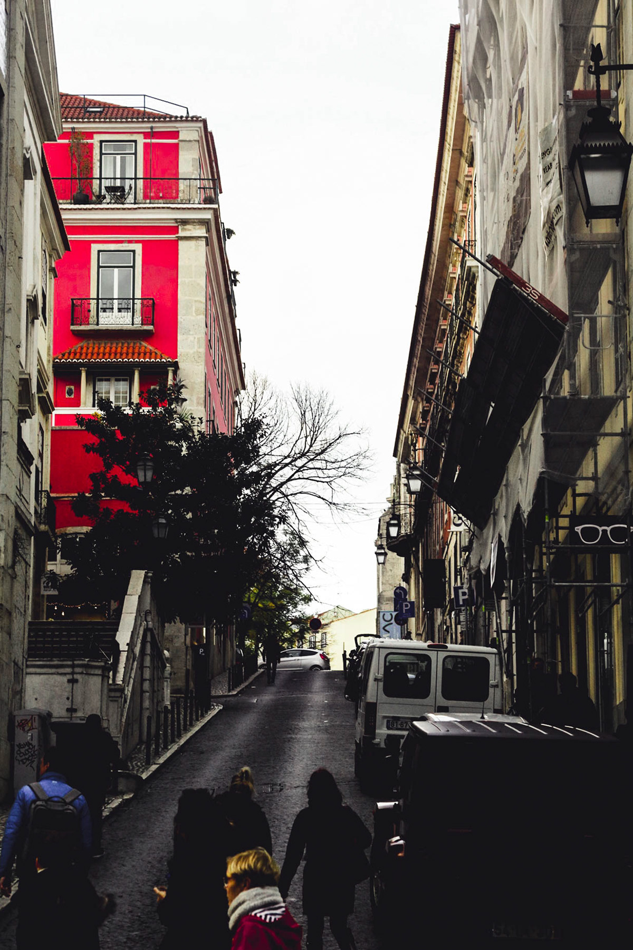
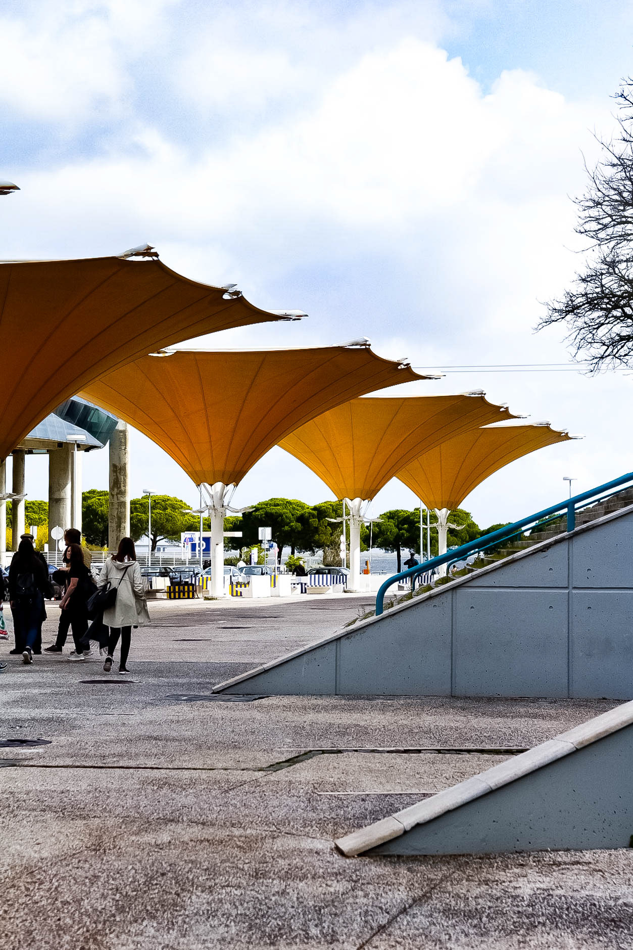
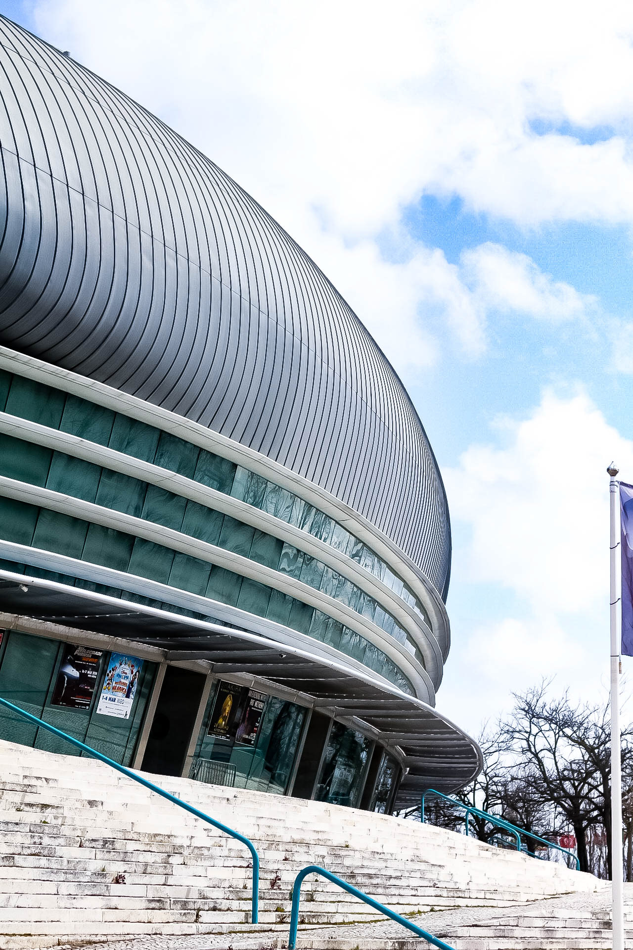
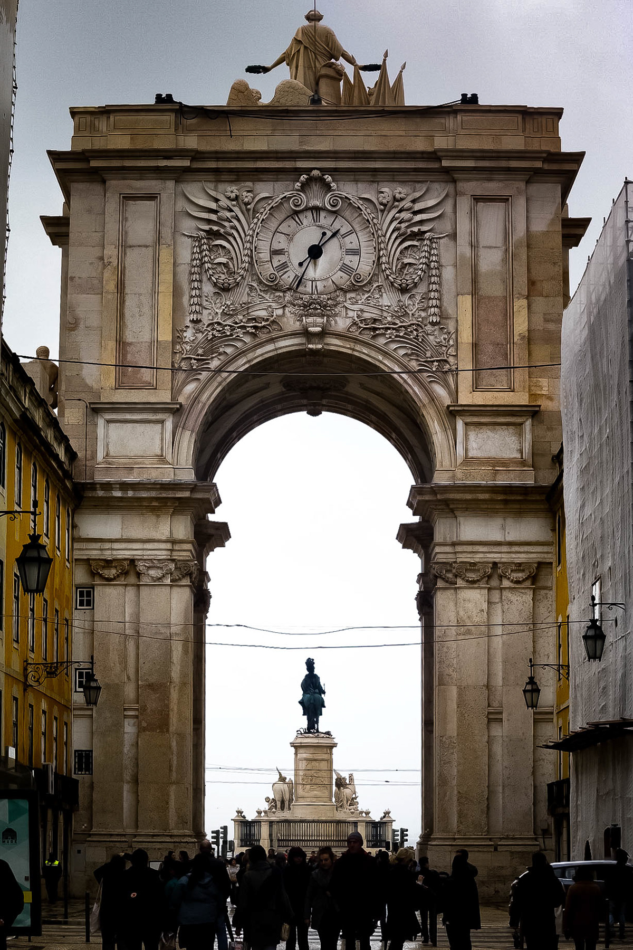
Lisbon being the capital was a showcase of not only the traditional but the contemporary with various generations being superimposed atop each other to form the city's cultural grain.
Garo do Oriente
Santiago Calatrava.
Garo Do Oriente_ Main Concourse.
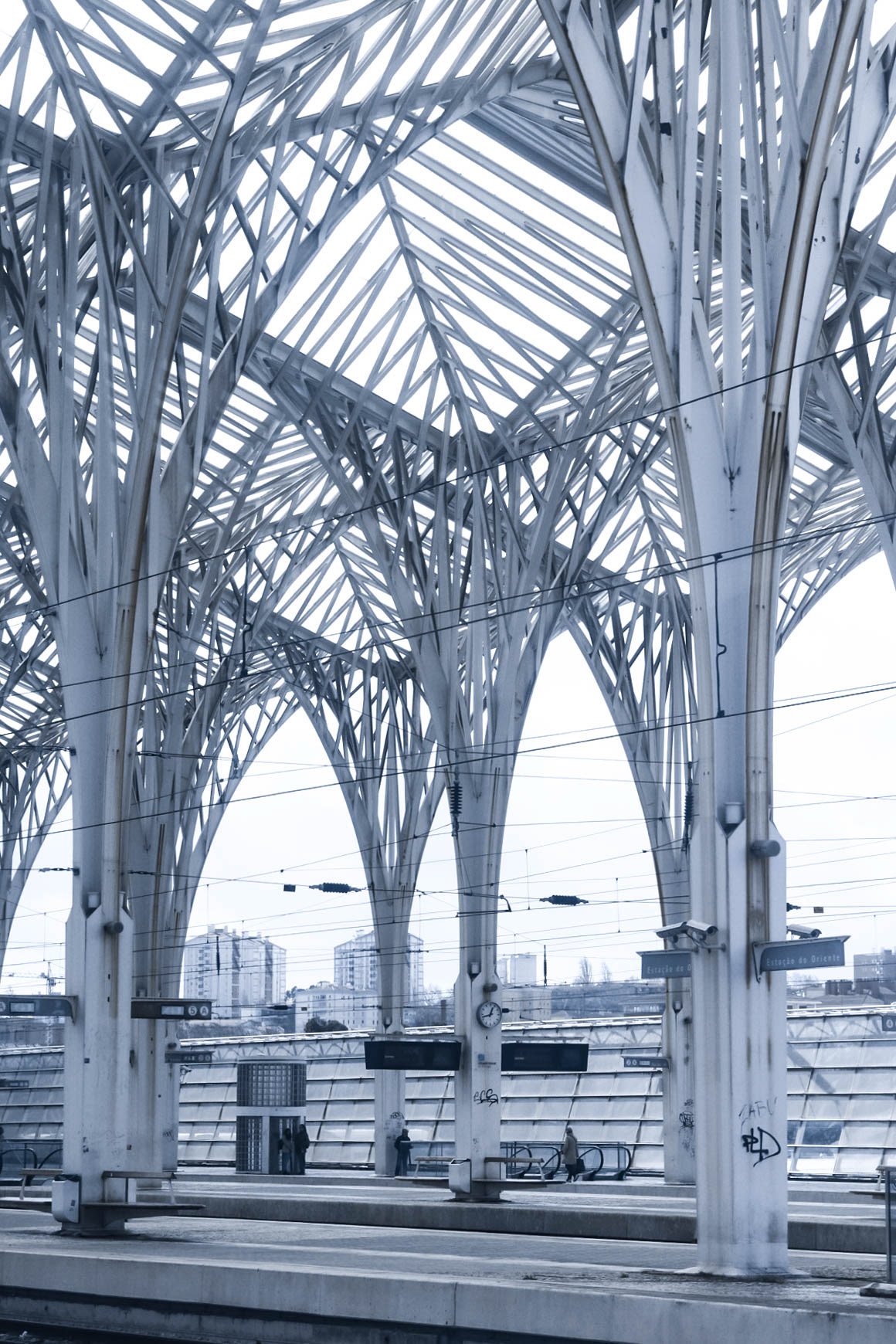
Calatrava Platform Columns.

Garo do Oriente - Interior Ceiling.
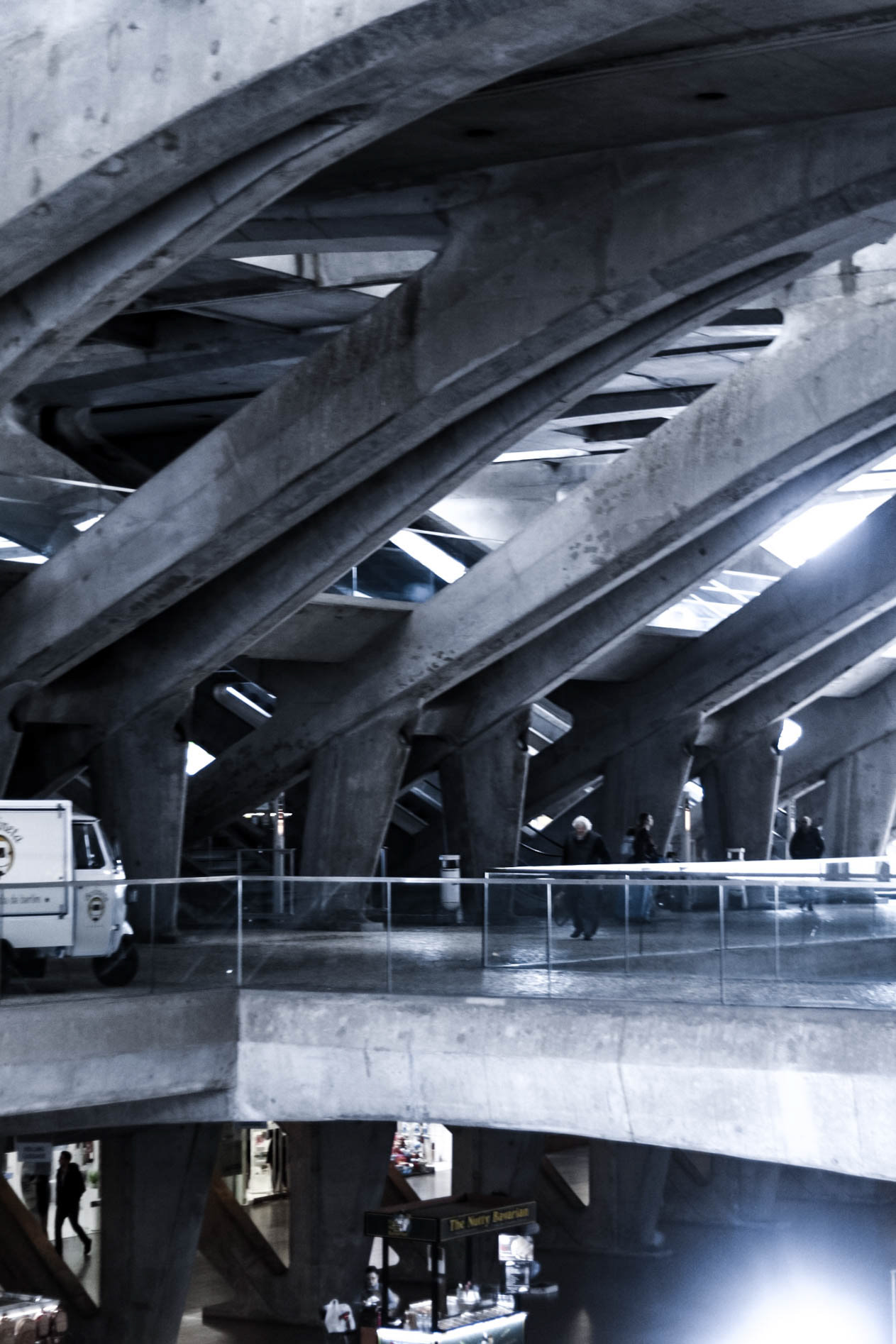
Concrete Ribs.
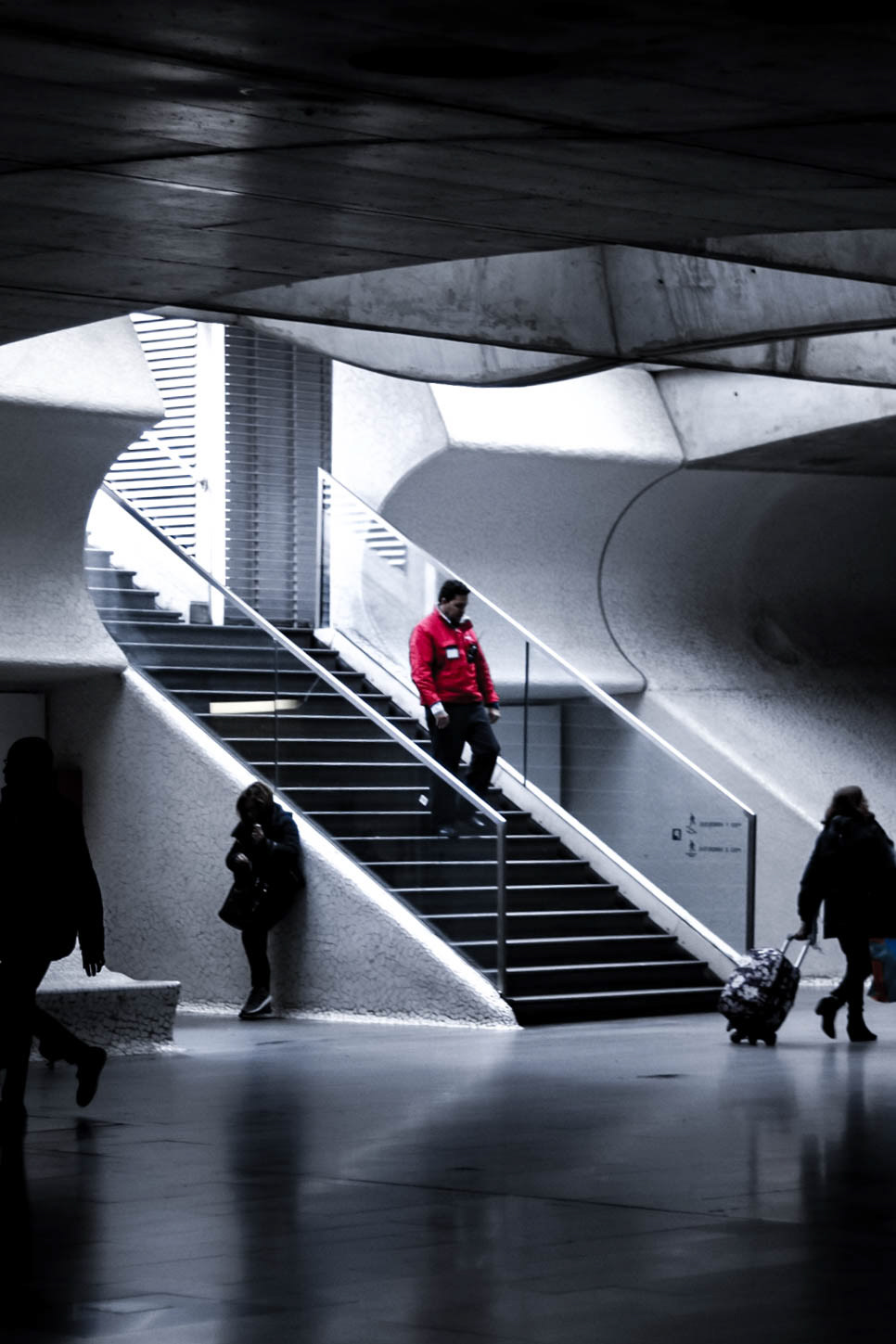
Entering the Concourse.
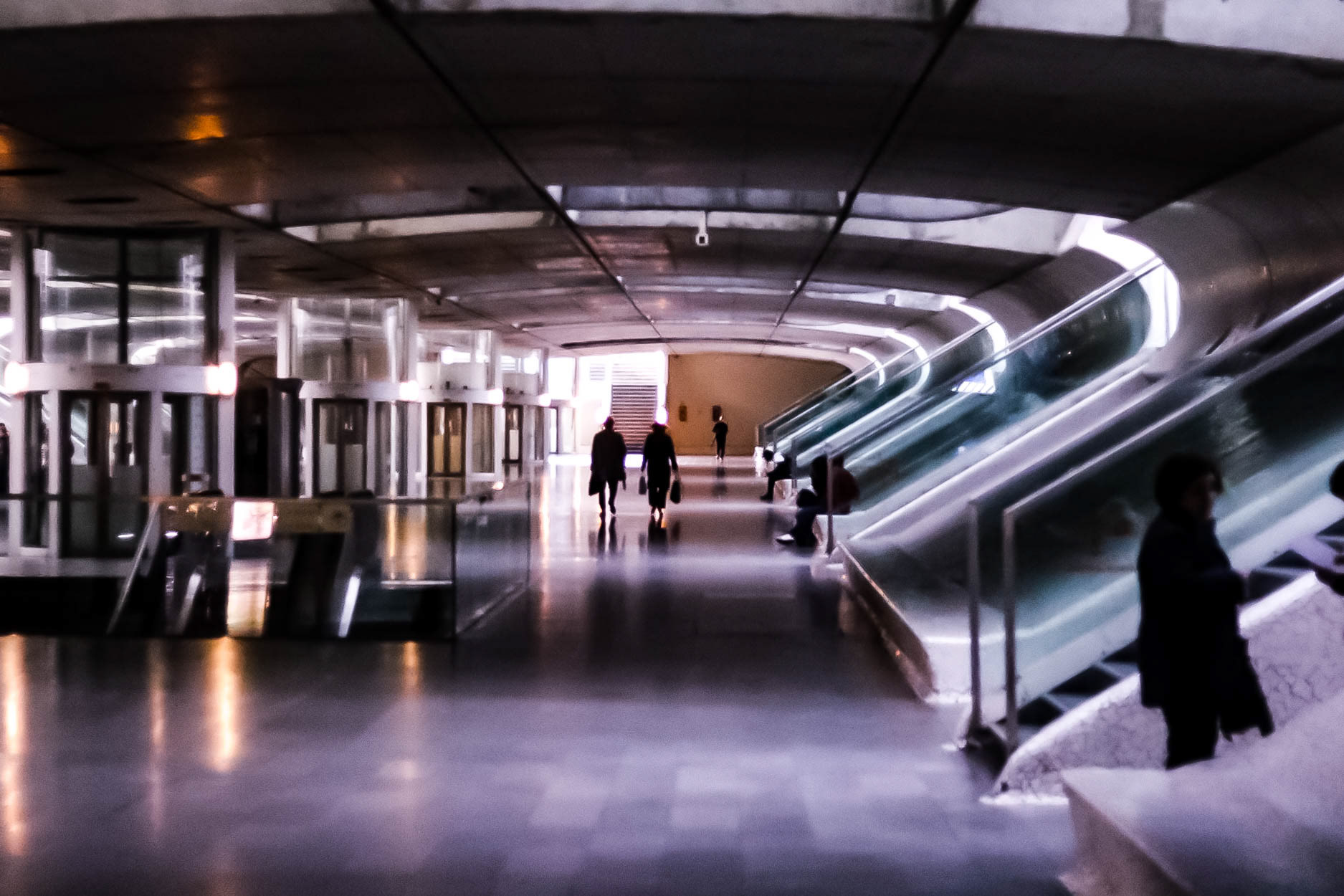
Light & Shadow.
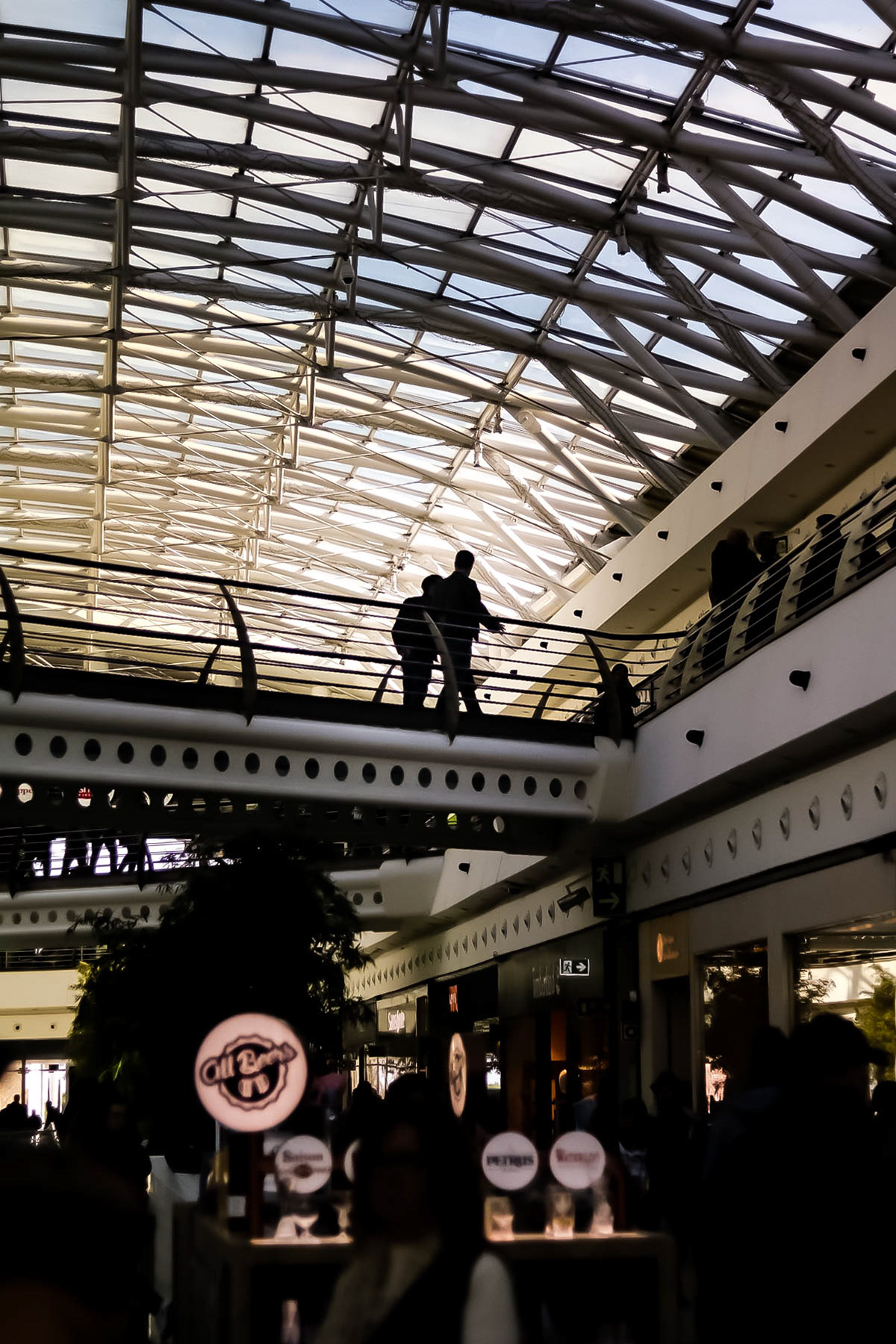
Skeleton.
Designed by Calatrava, the project welcomes you into Lisbon in a very contemporary fashion. It features Calatrava's signature use of rib like structures which adorn the platform like a canopy of trees, whilst the interior concourse utilize monolithic concrete structures in conjunction with light and symmetry to form an almost futuristic walkthrough.
Pavilhão de Portugal Expo 98
Álvaro Siza
Pavilhão de Portugal Expo 98.
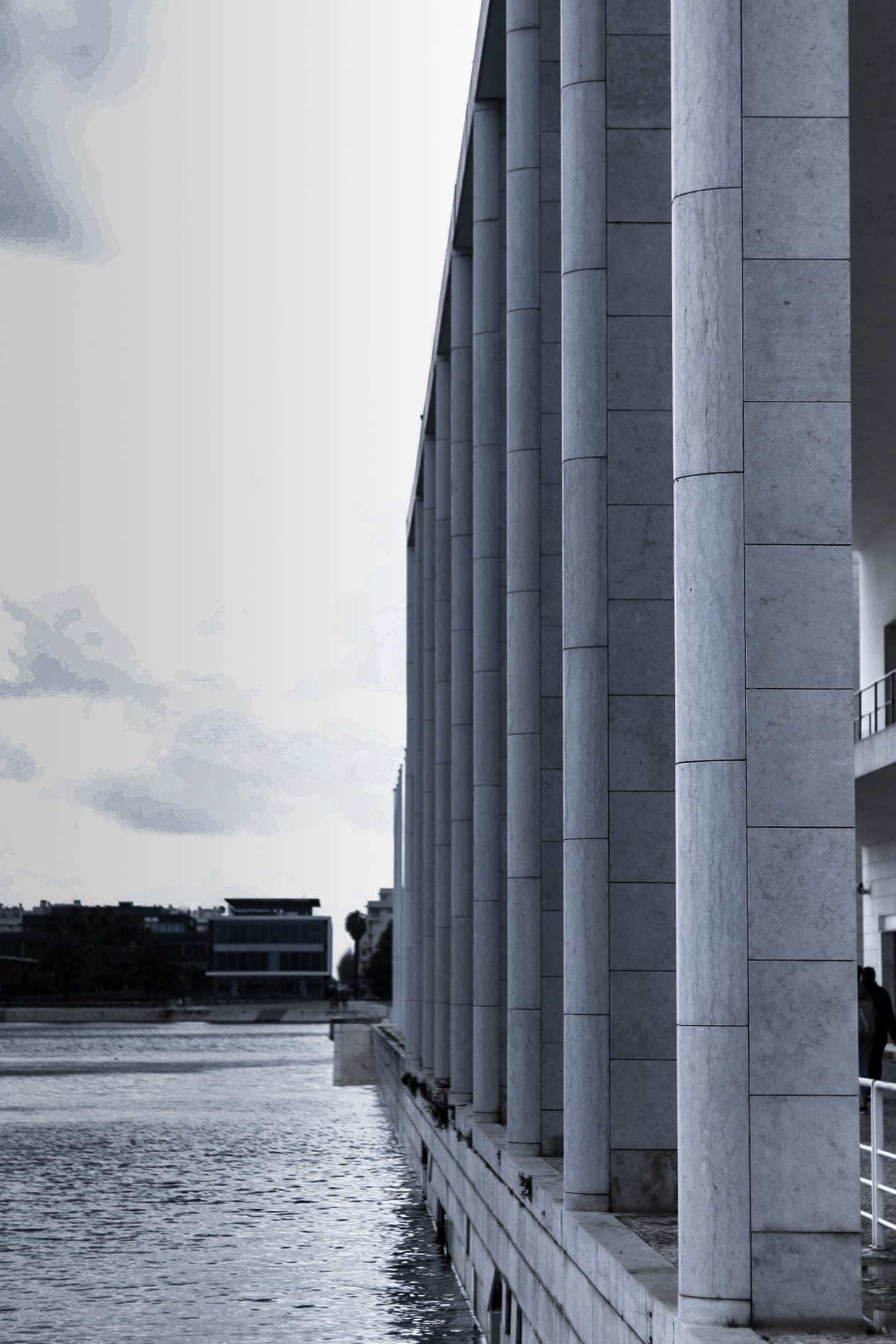
Land & Water.
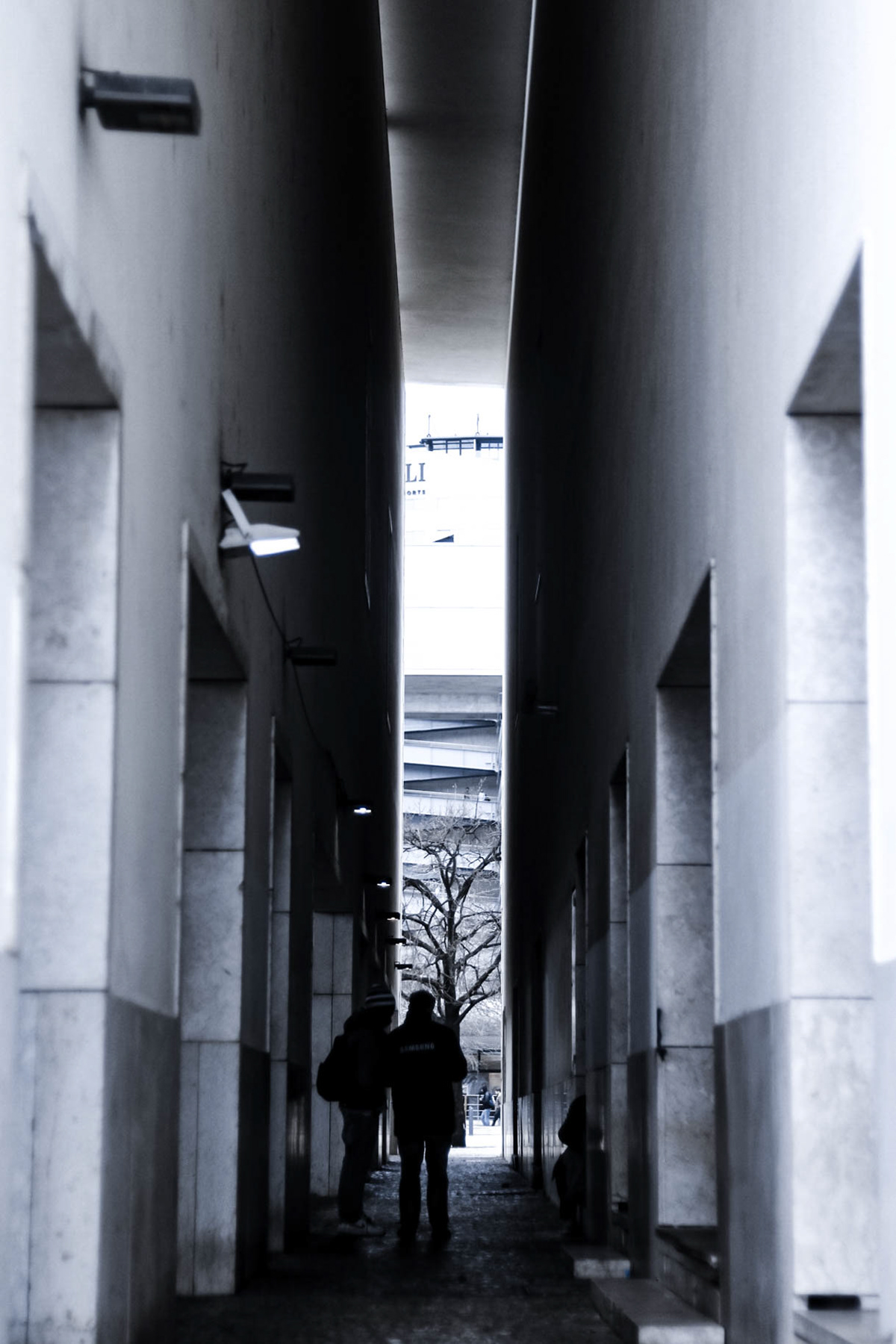
Thresholds.
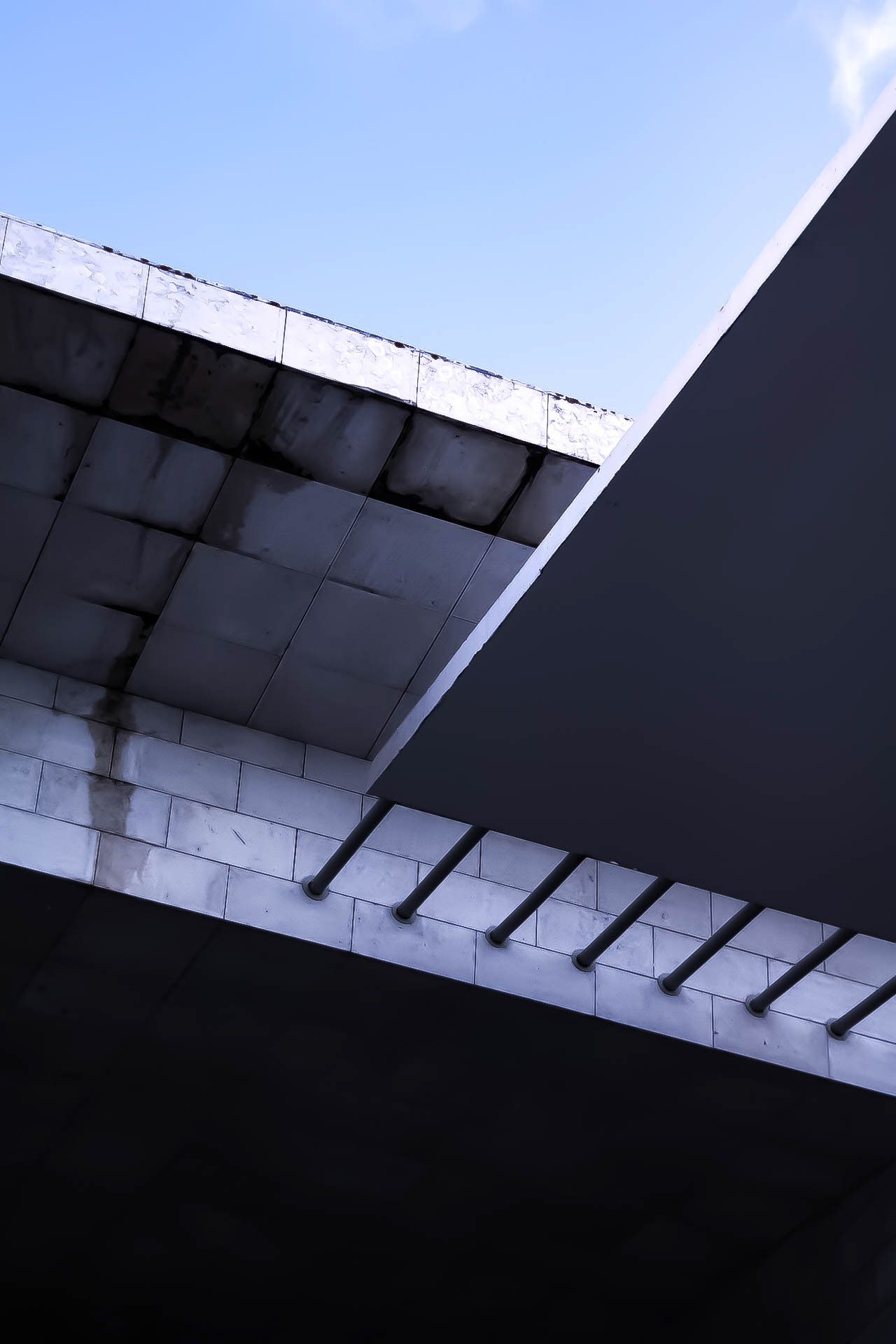
Junction Detail.
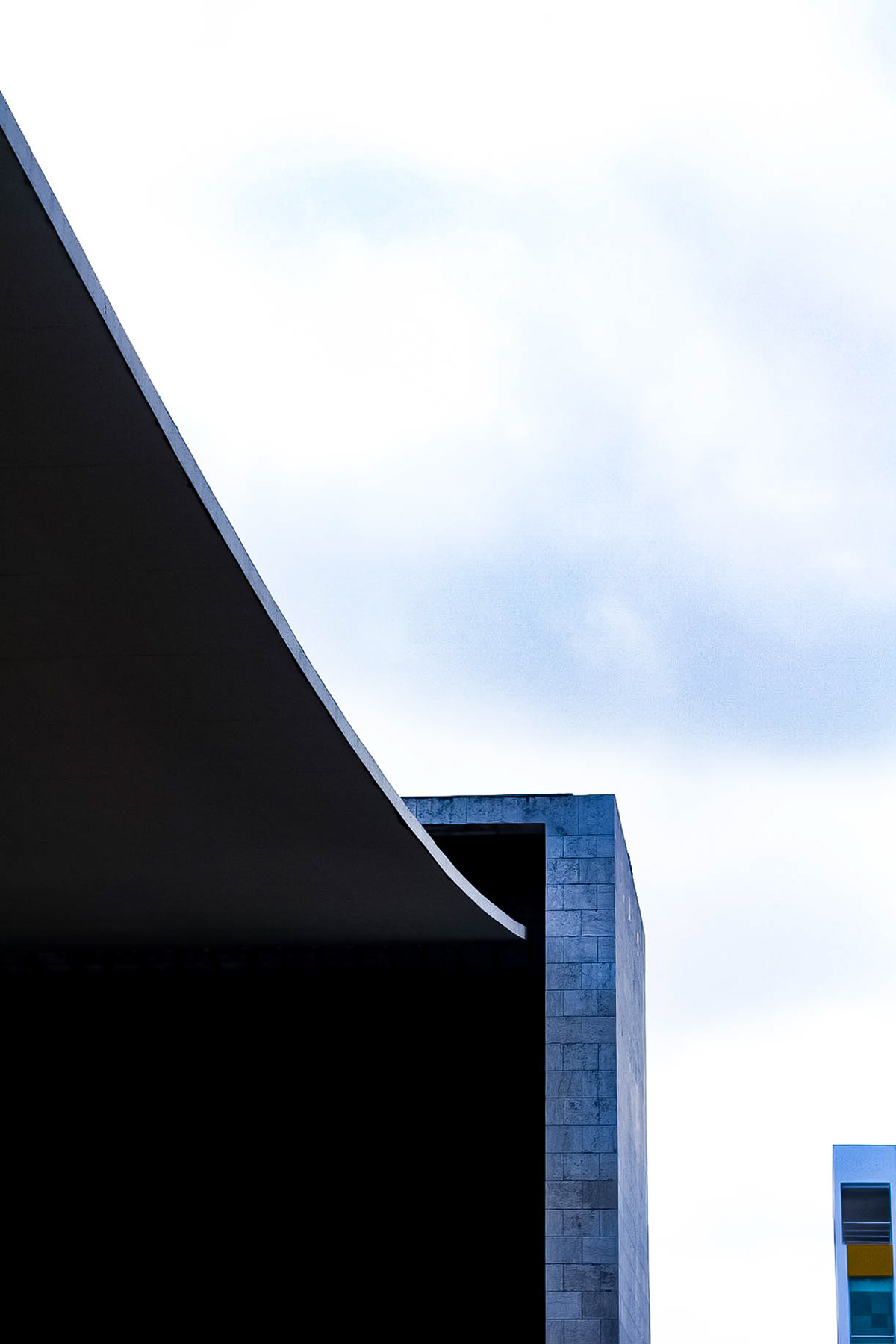
Drop.
Celebrating Siza's work once more, this pavilion seems to explore concepts of weight with a seemingly and deceivingly paper like canopy drooping down only being held up by delicate junction points and anchored in by the weighty monolithic structures either side.
Museu do Dinheiro
Gonçalo Byrne & João Pedro Falcão de Campos.
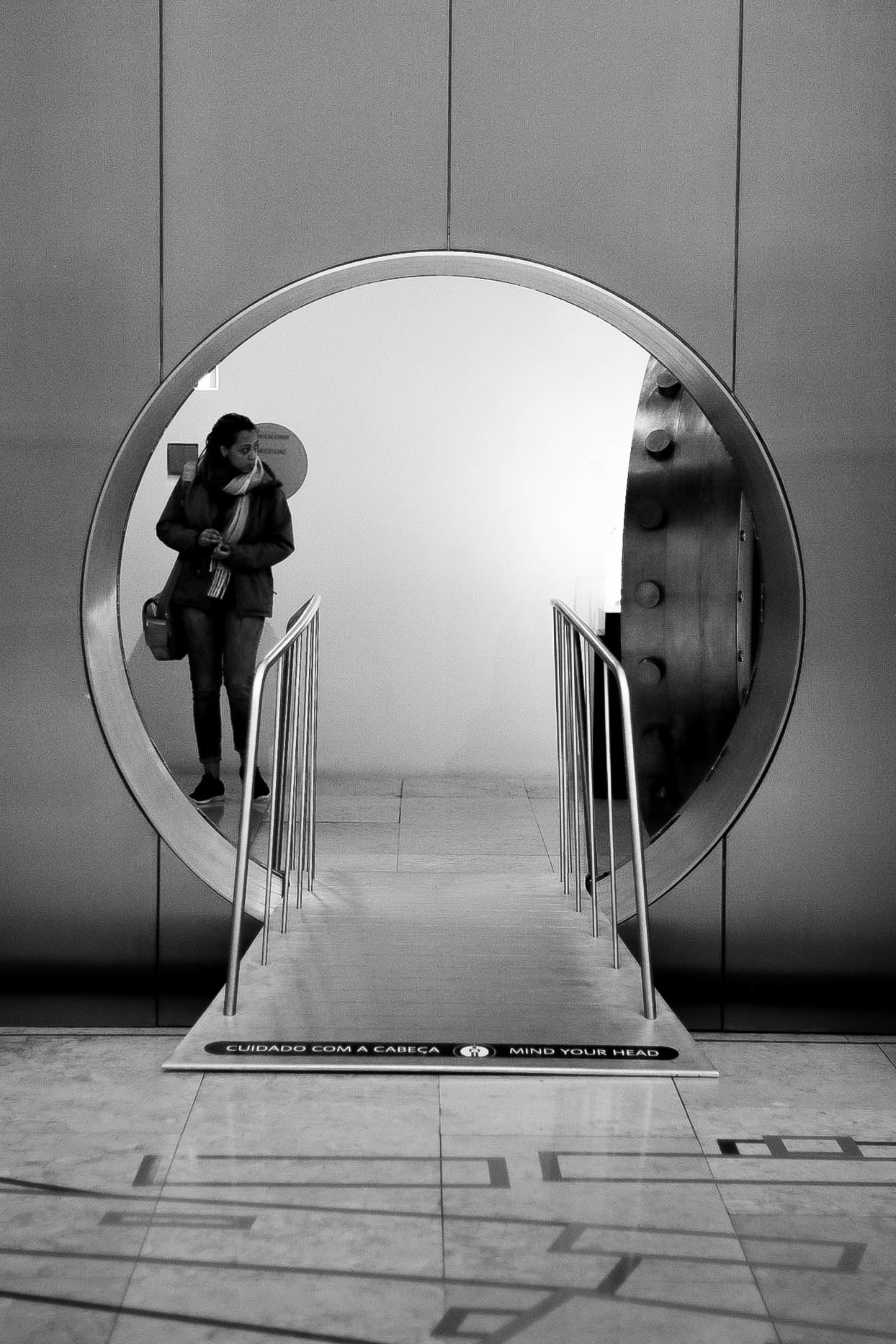
Vault.

Vault Door.
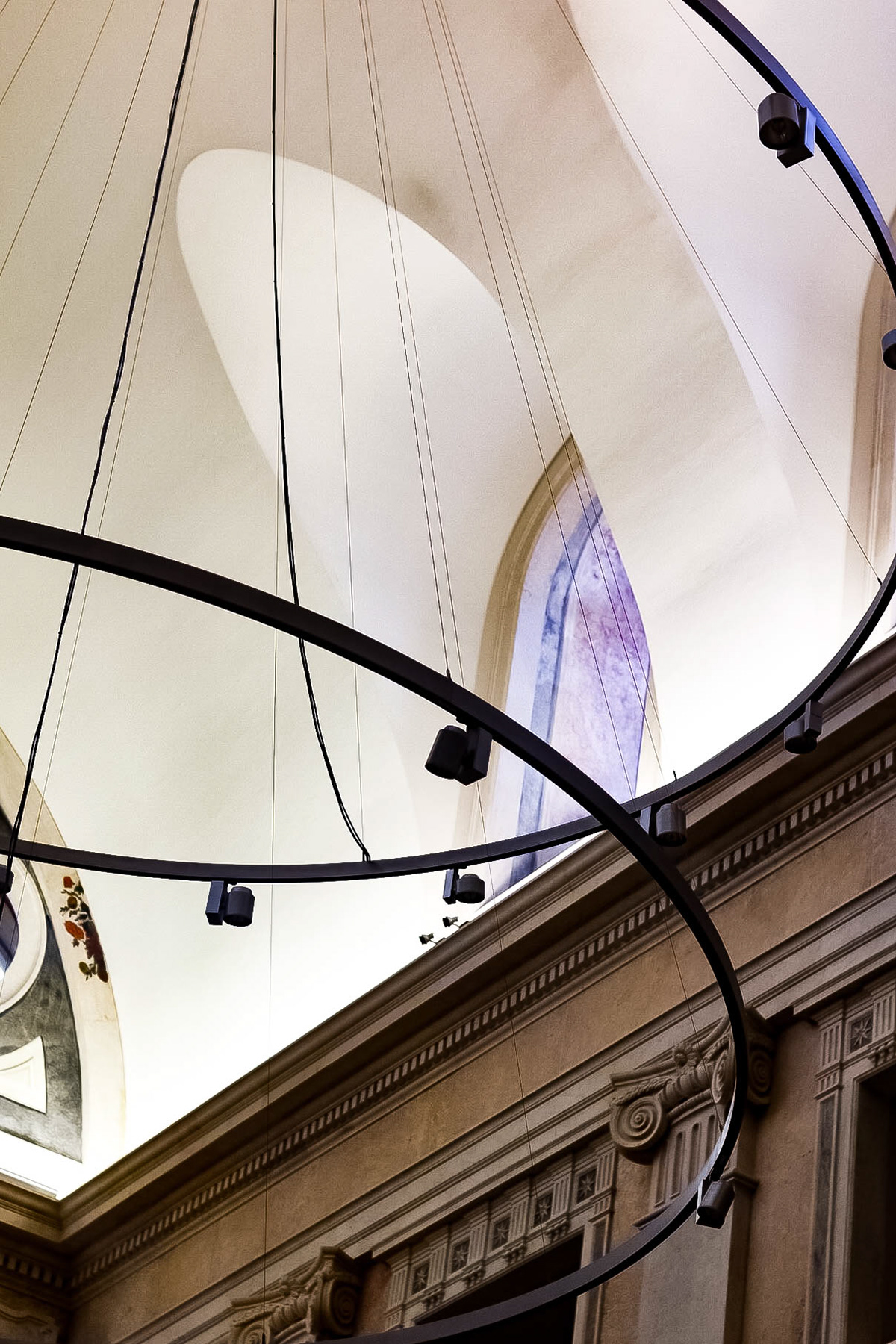
Lighting.
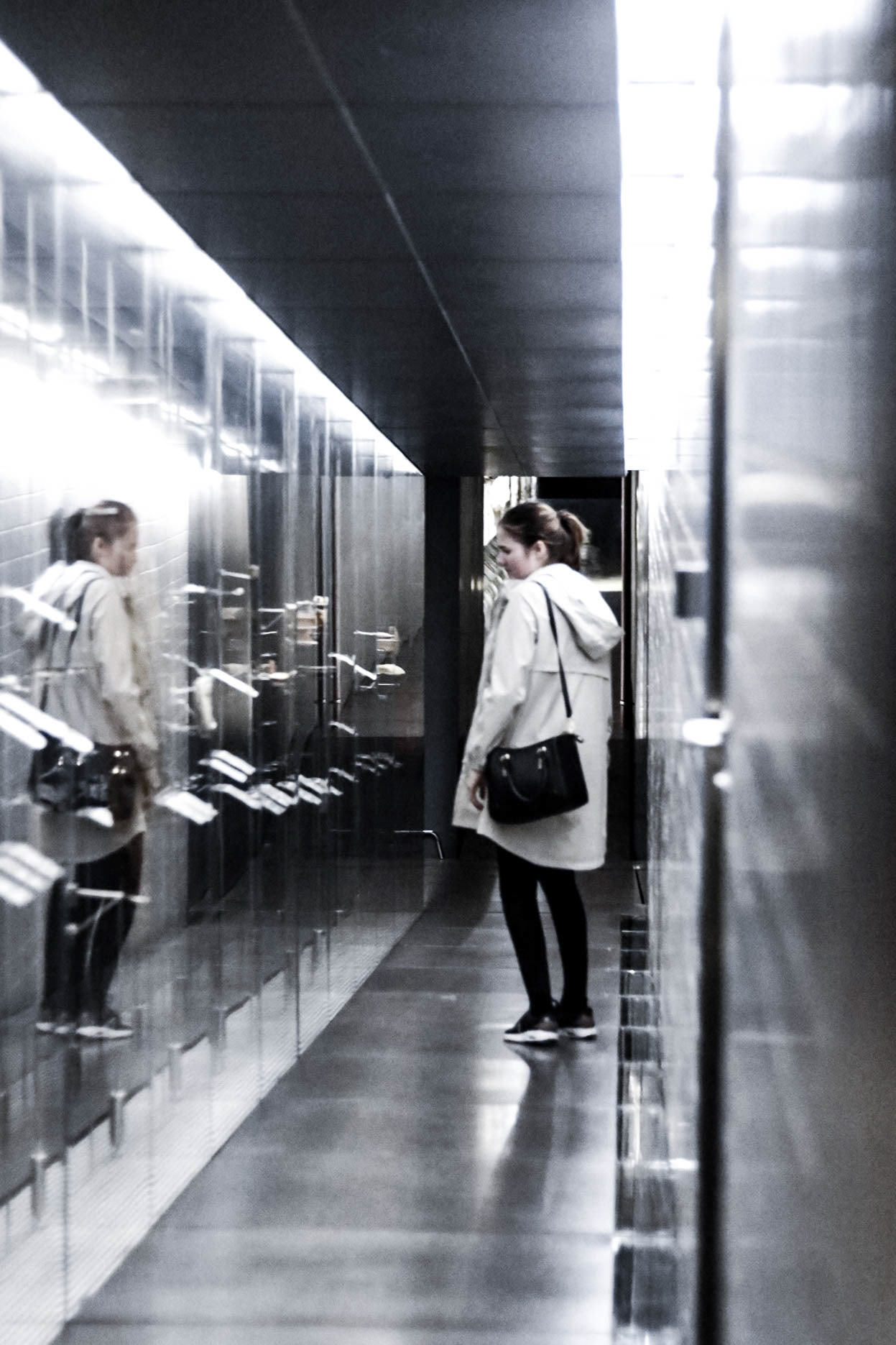
Passerby.
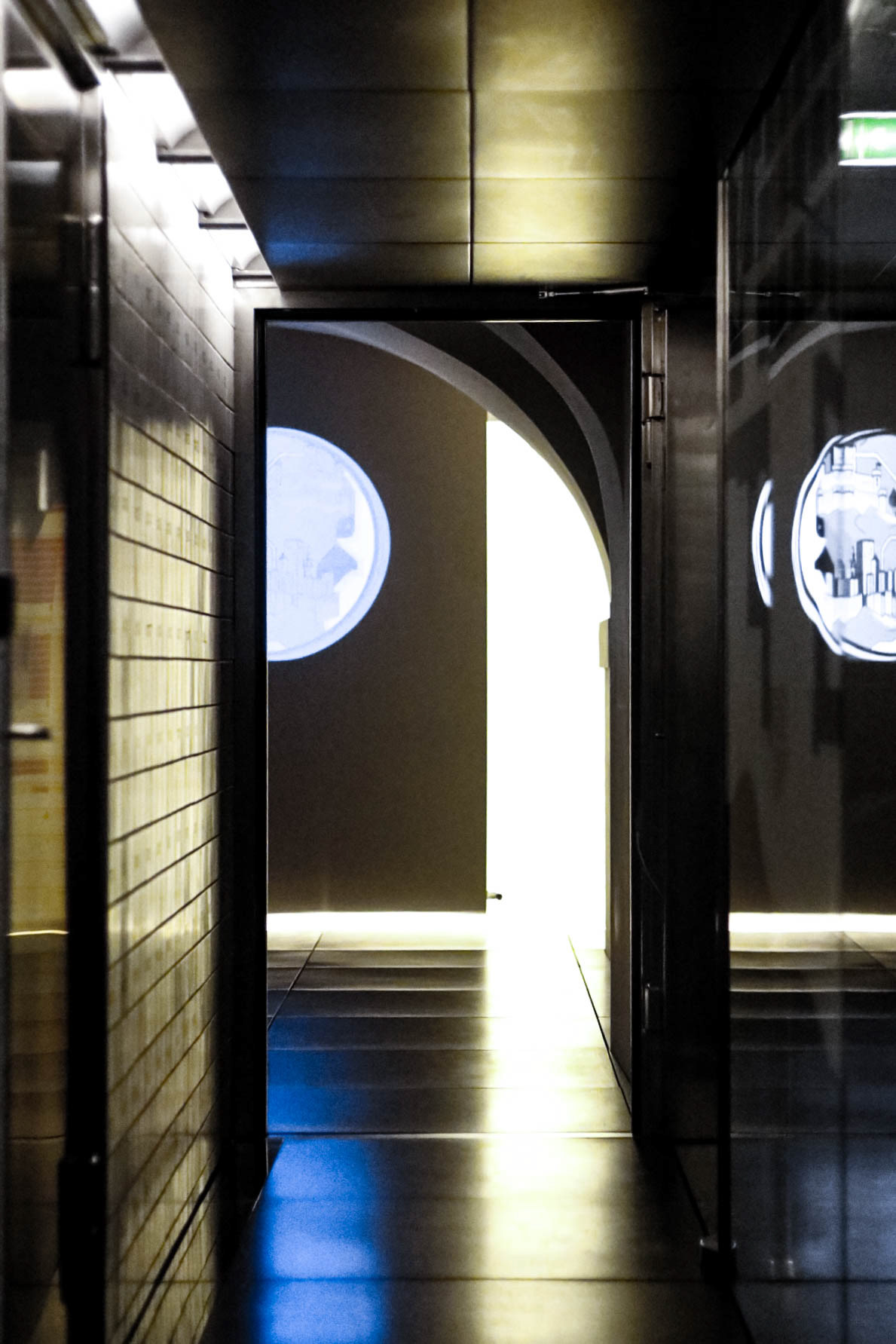
Colour & Reflection.
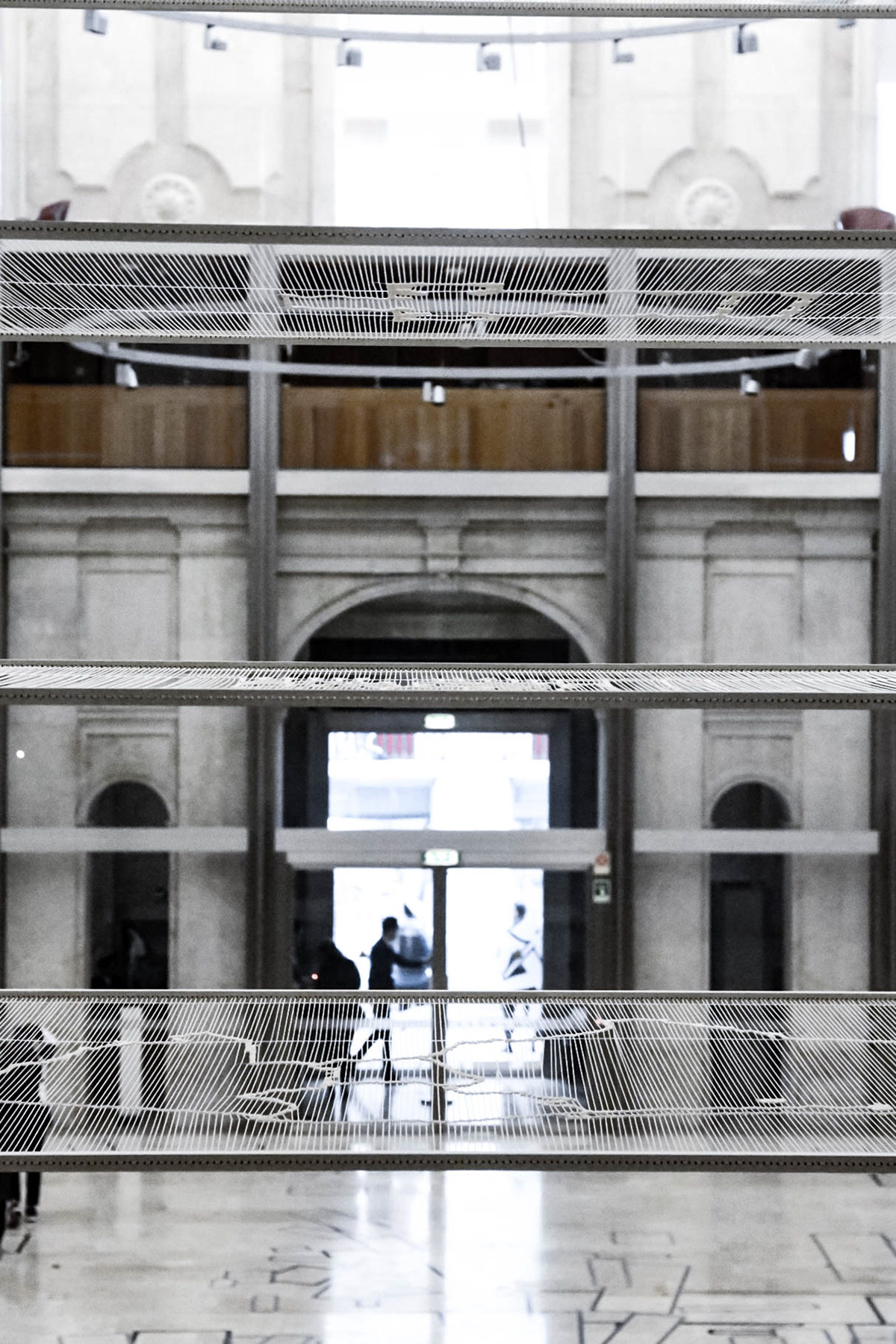
Between.
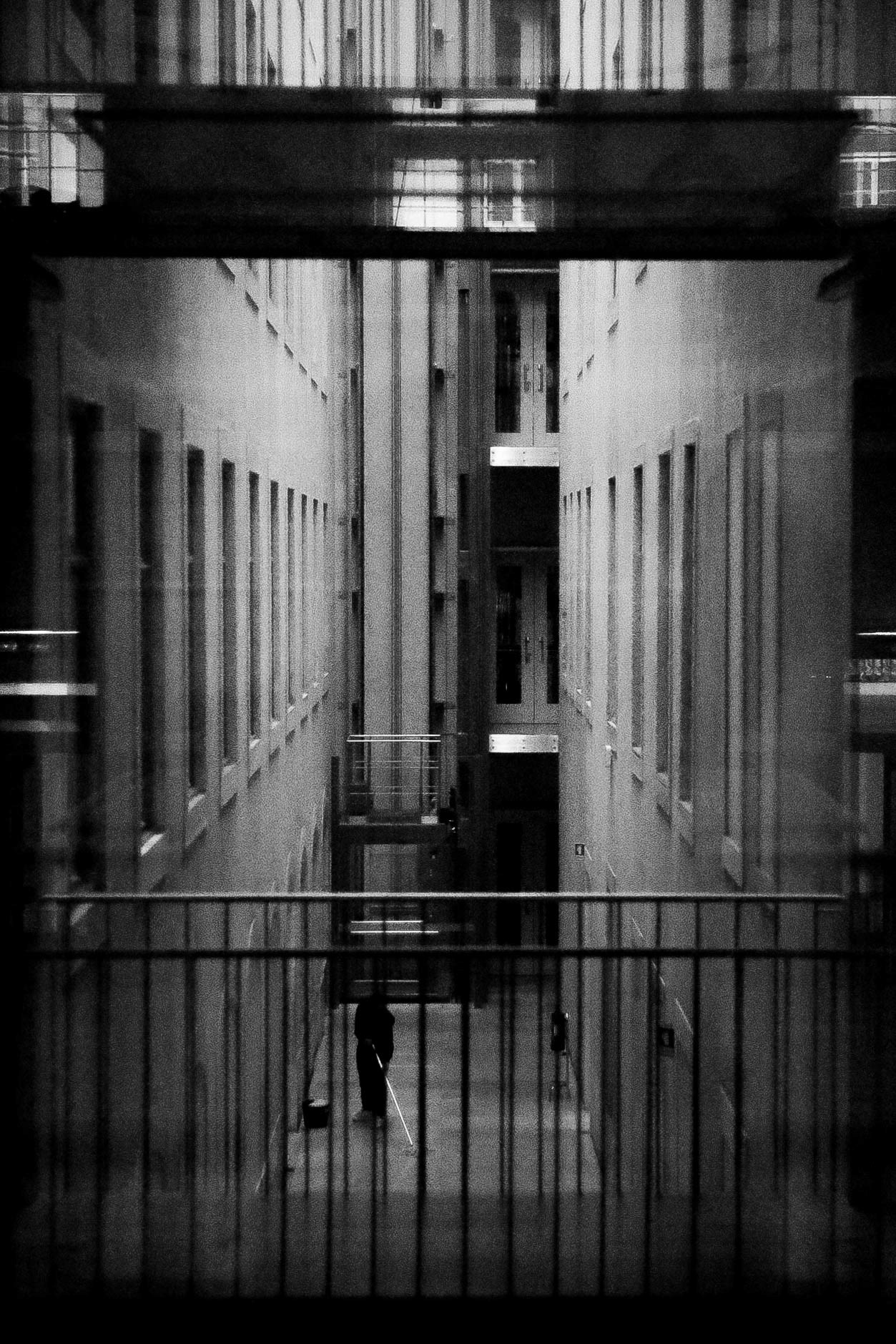
Symmetry.

Circulation.
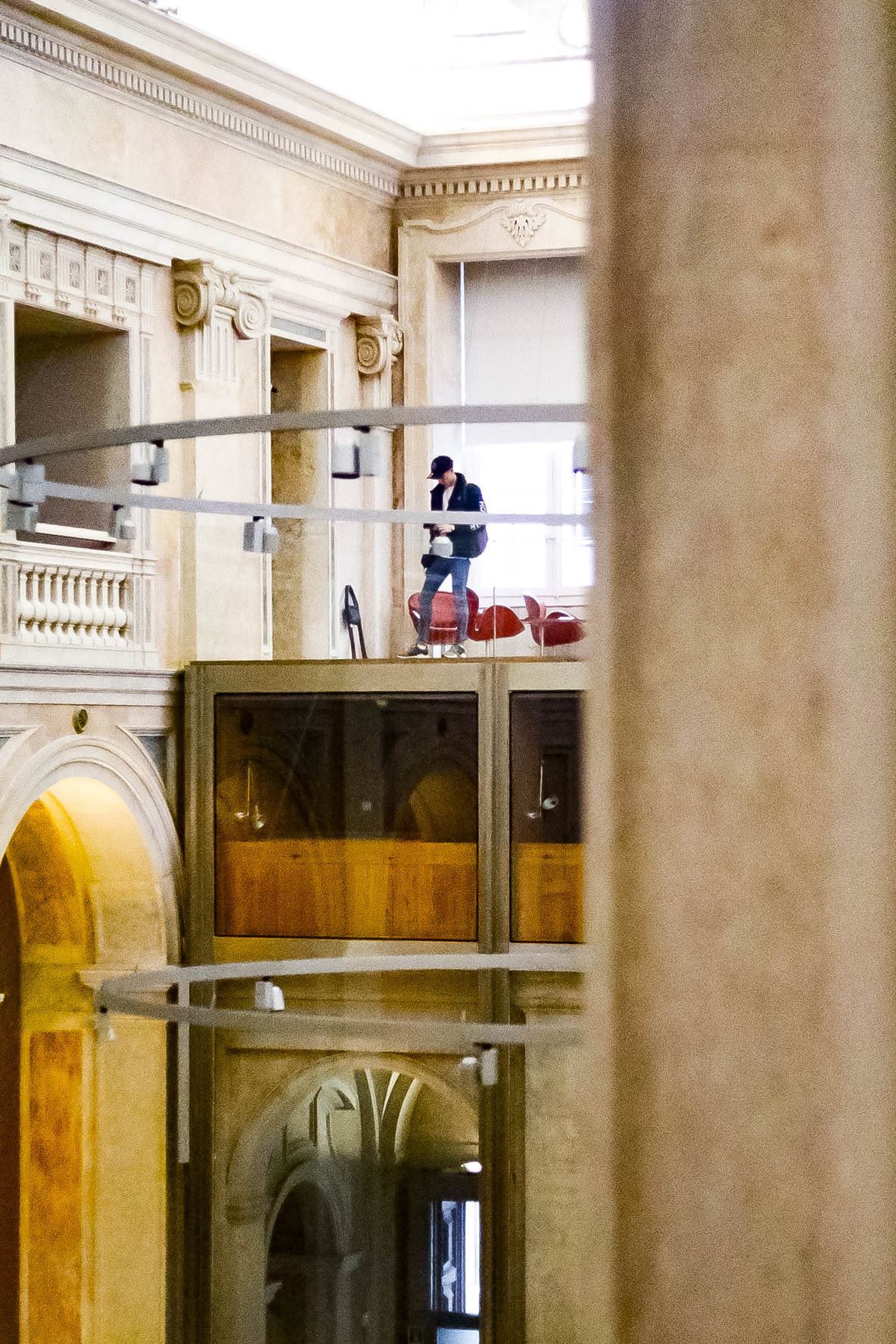
Levels.
New & Old.
The Museu do Dinheiro seemed to be an interesting example of Lisbon's melding of the new and old with the existing structure being dressed in new fixtures but also addition and or subtraction of space and void, interceded with contemporary interventions. Being a museum of money it also features a weighty vault door welcoming you into further exhibitions within...
Calouste Gulbenkian Museum
Ruy d'Athouguia, Alberto Pessoa & Pedro Cid.
Sunlight.
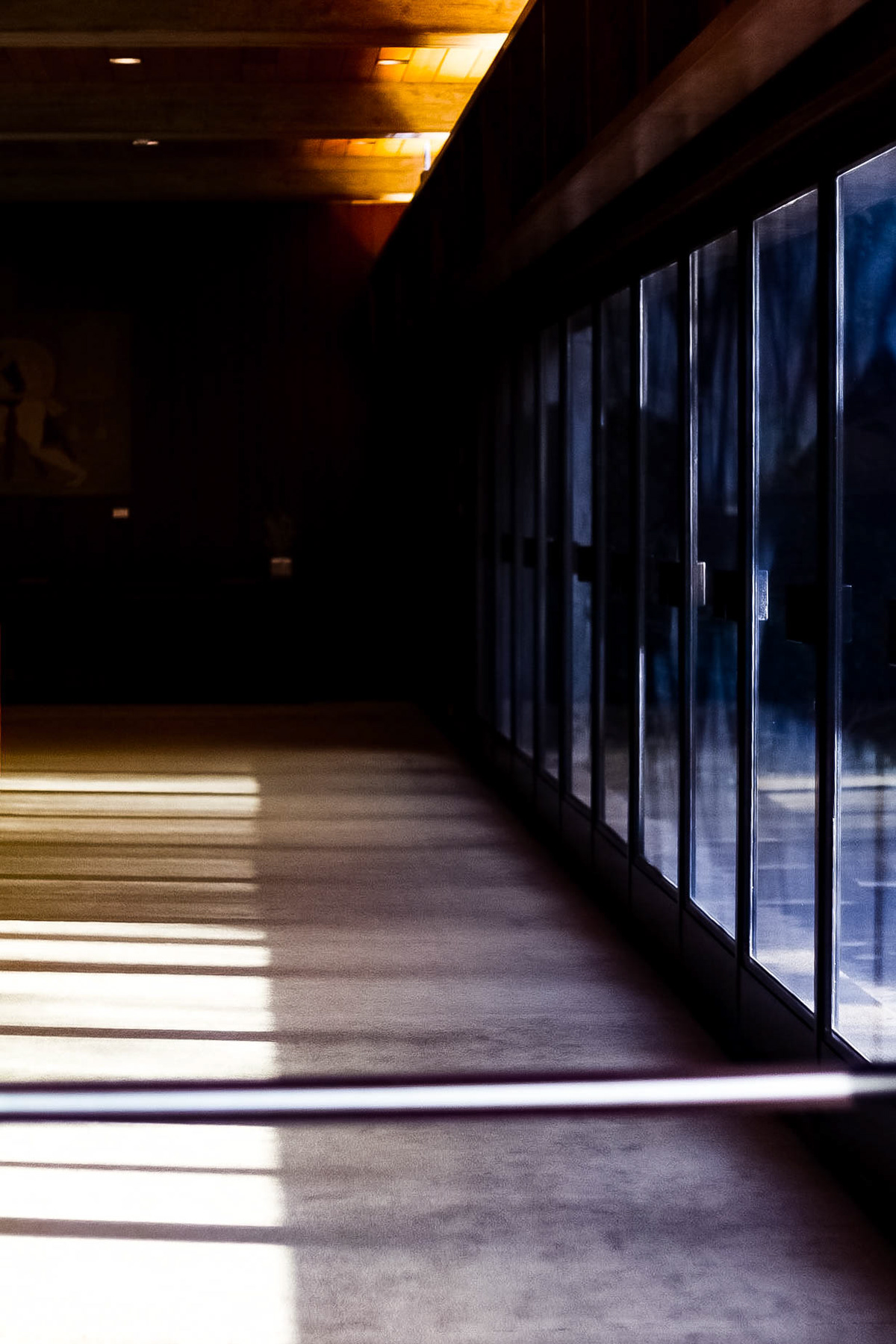
Shadow play.
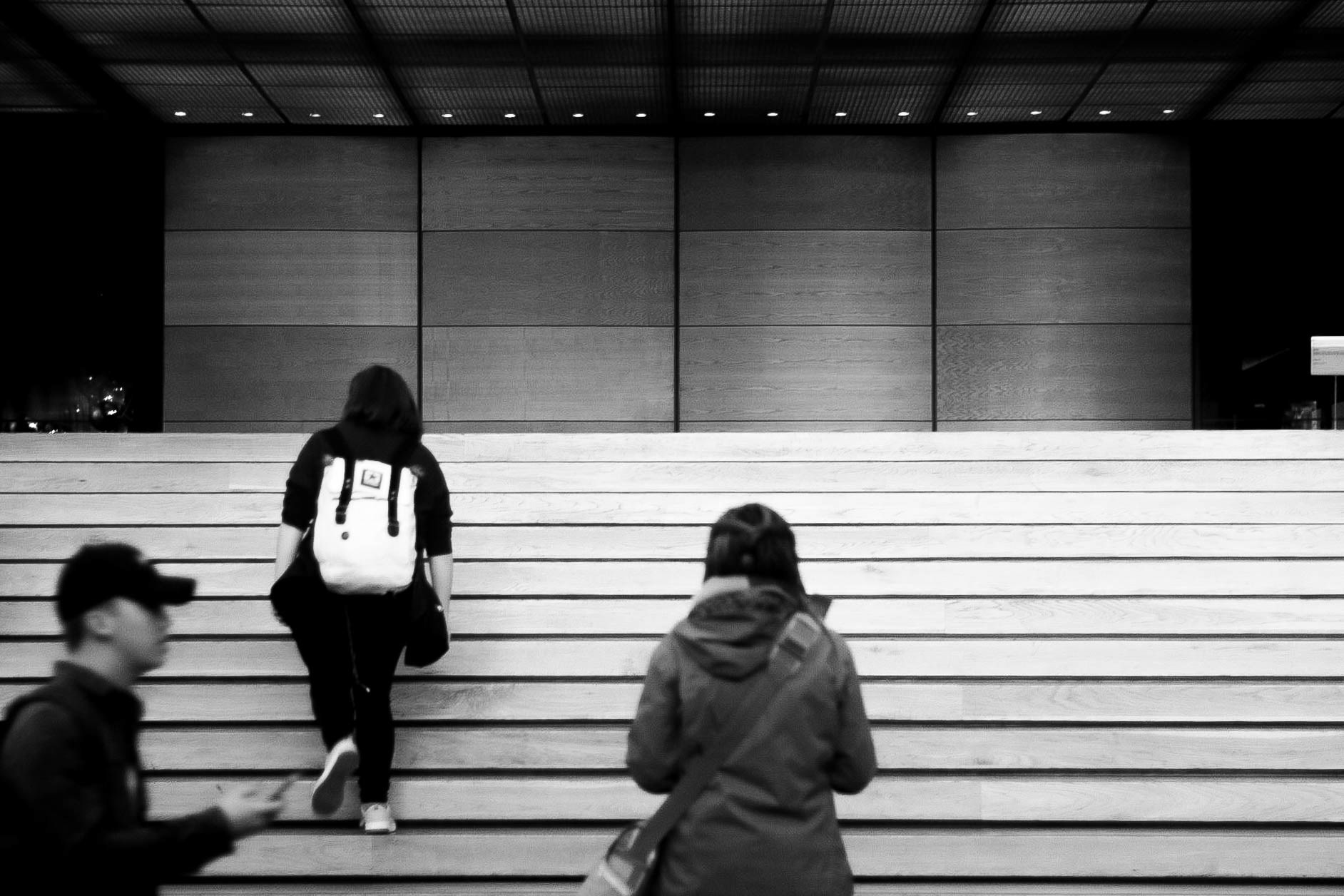
Main Staircase.
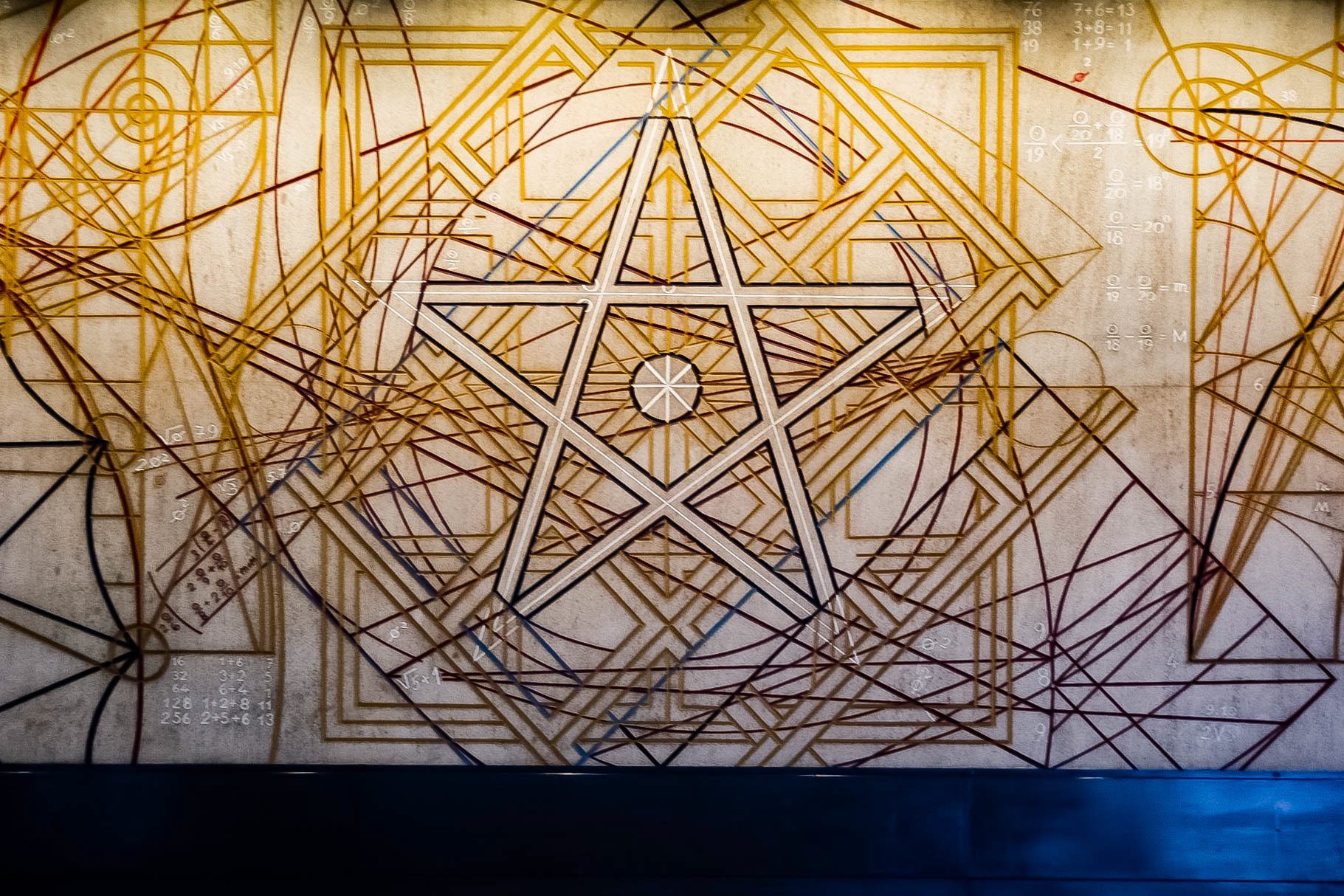
Feature Wall.
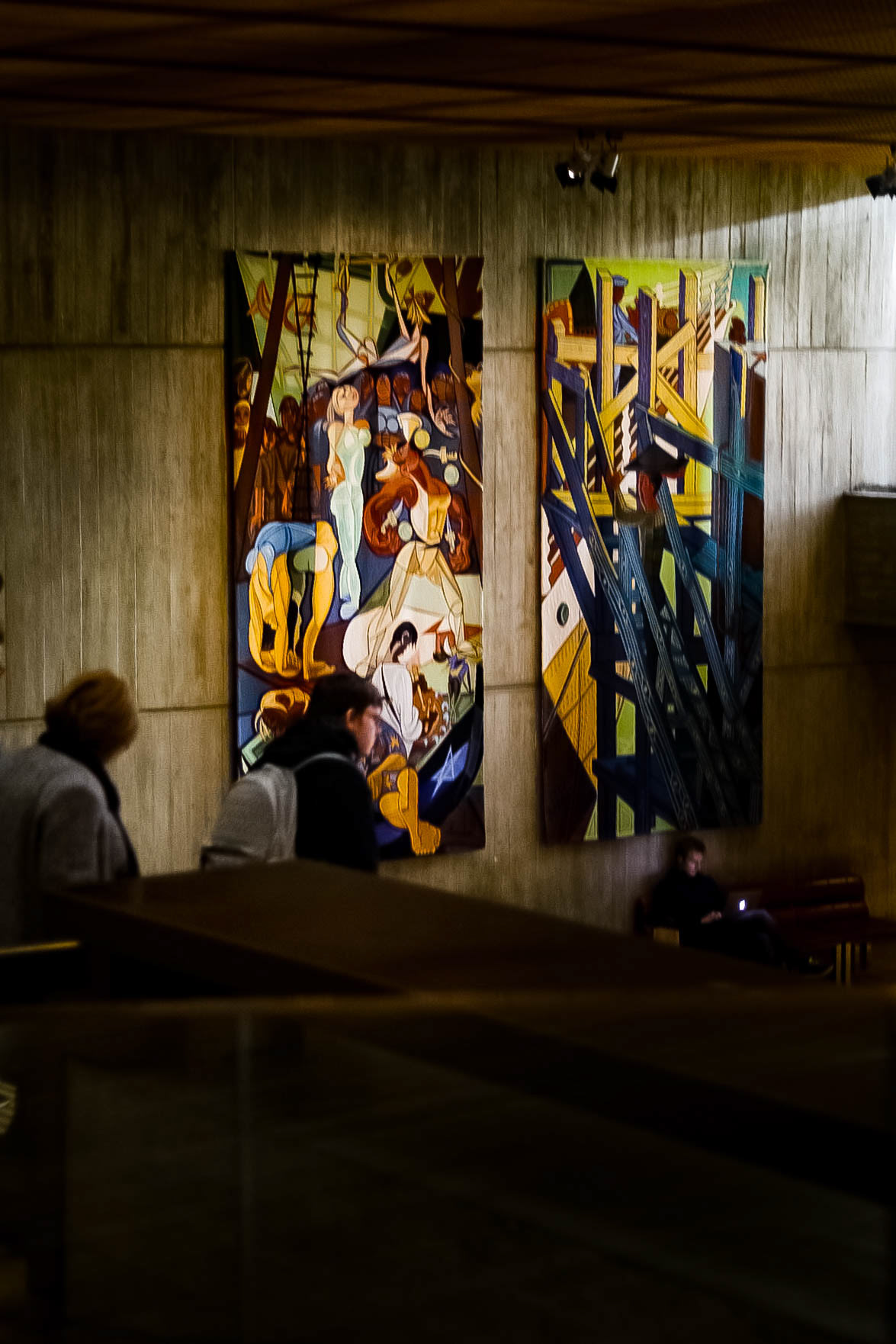
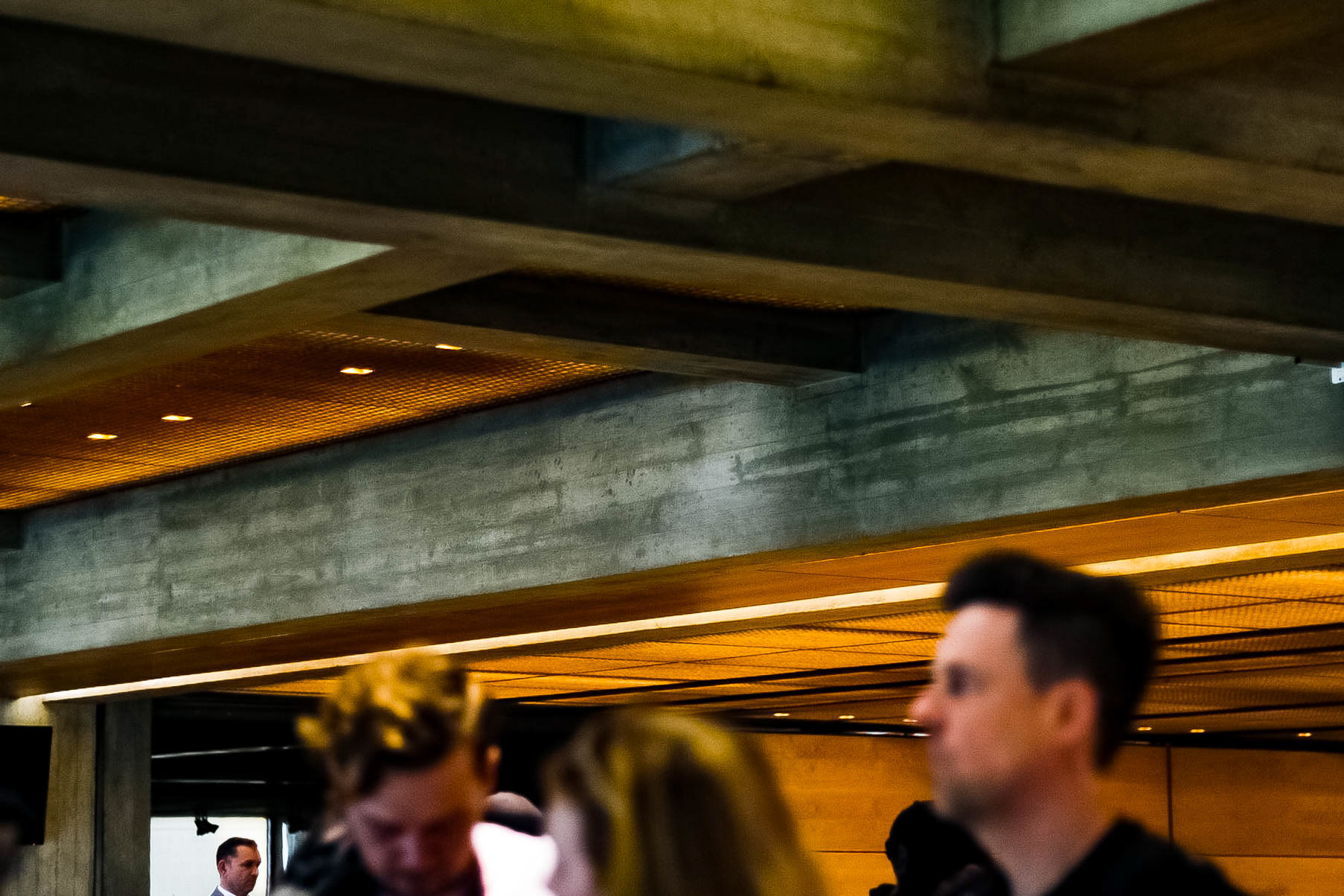
Ceiling.
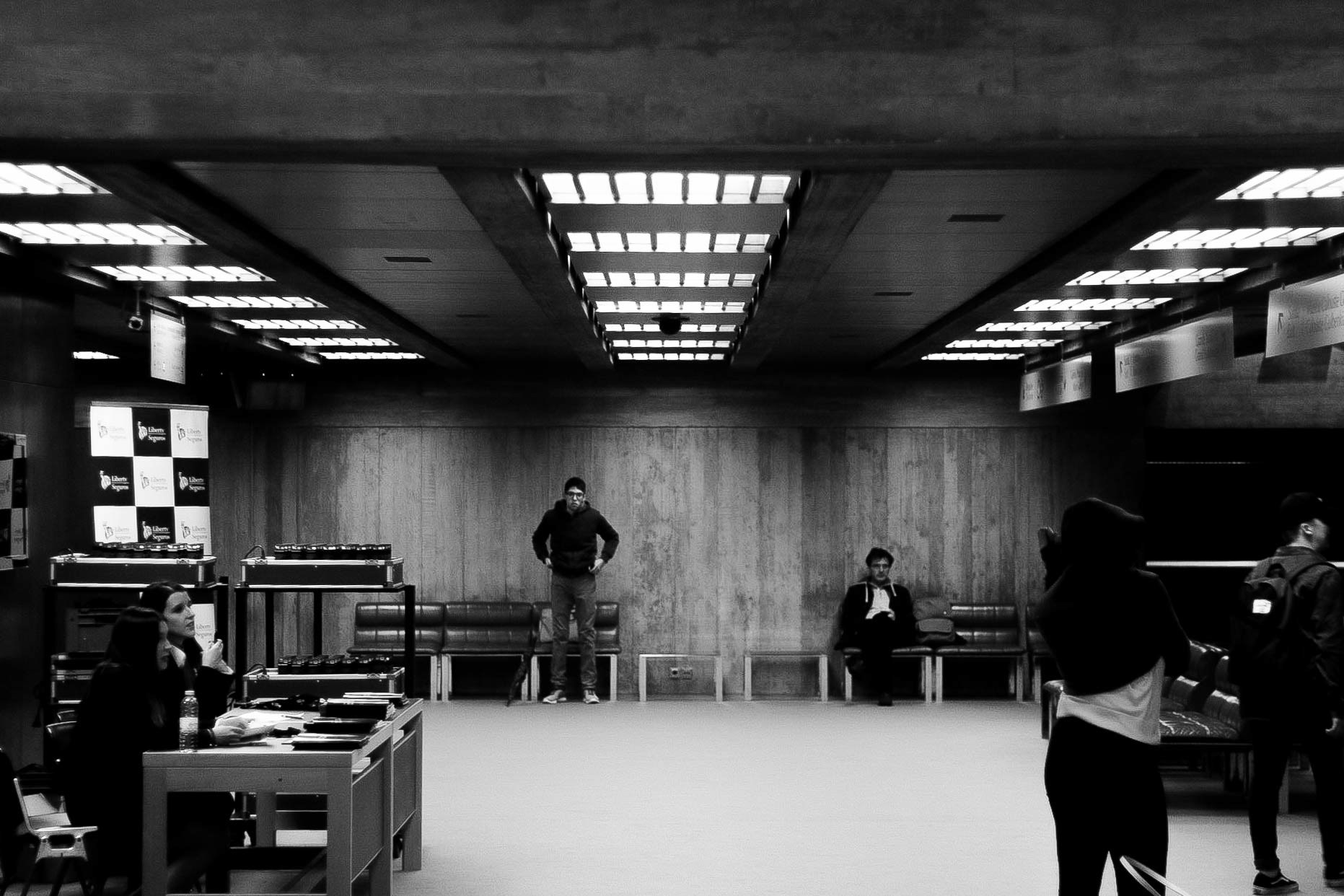
Waiting...
Though, the visit to this project was short, from the time these are the key things I managed to identify:
- The use of warm timber against the cold concrete and the interplay with sunlight gave the space a more inviting feel.
- Use of texture against a more minimalistic layout added to the impact of the space.
Belém
Overview.
Monument to the Discoveries.
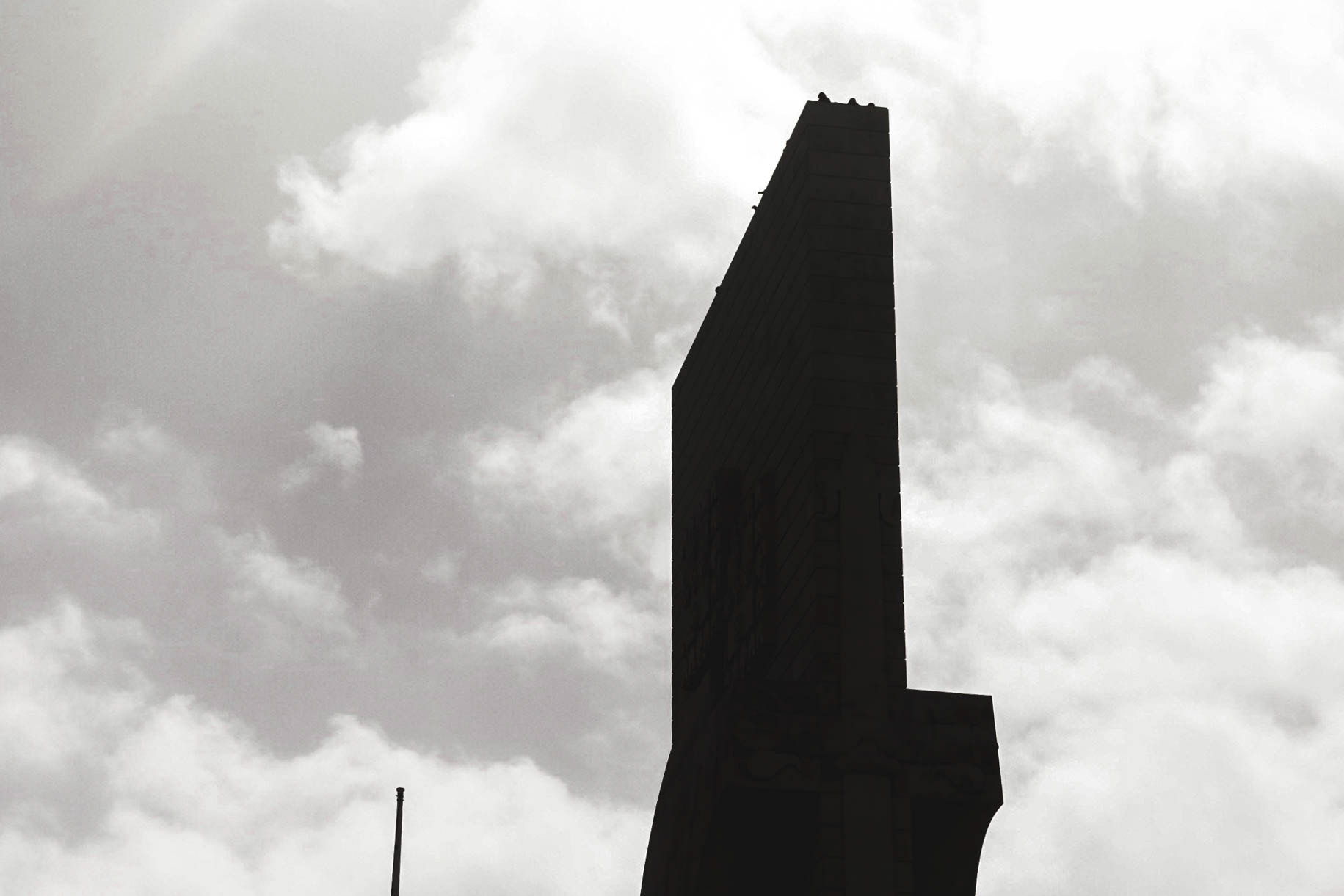
Shadow of the Monument.
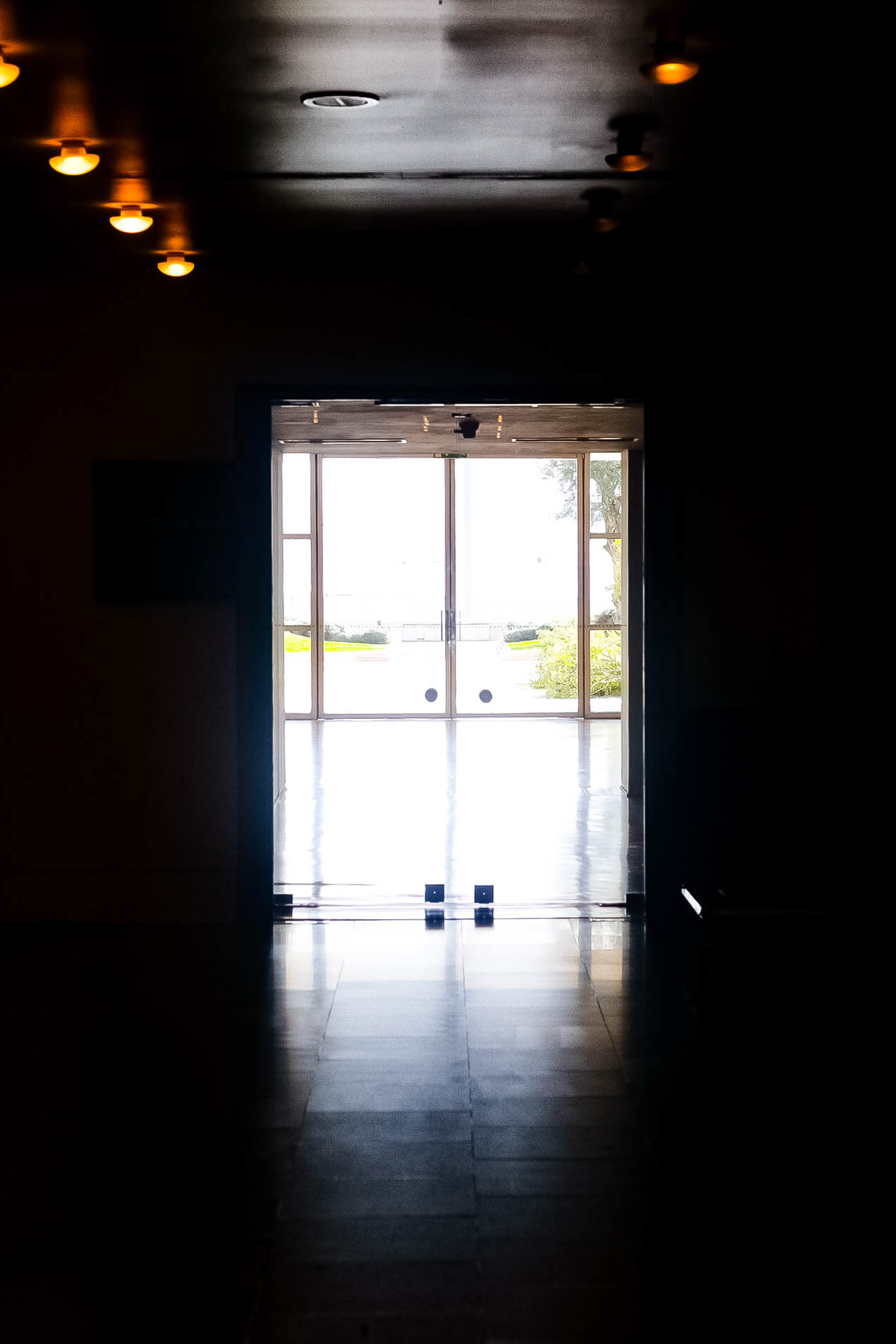
Contemporânea - Light at the End of a Corridor.

Contemporânea - Interior.
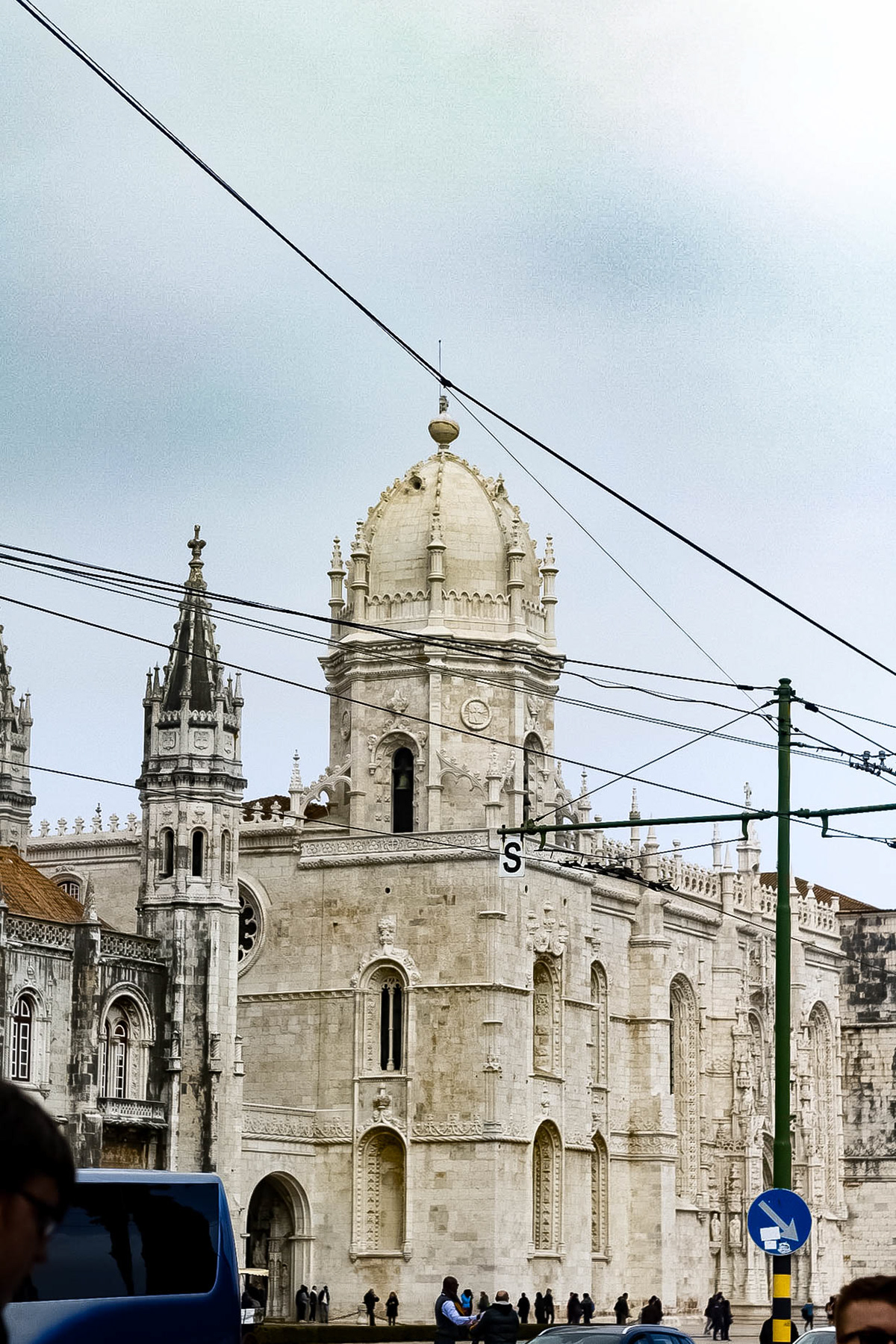
Mosteiro dos Jeronimos.
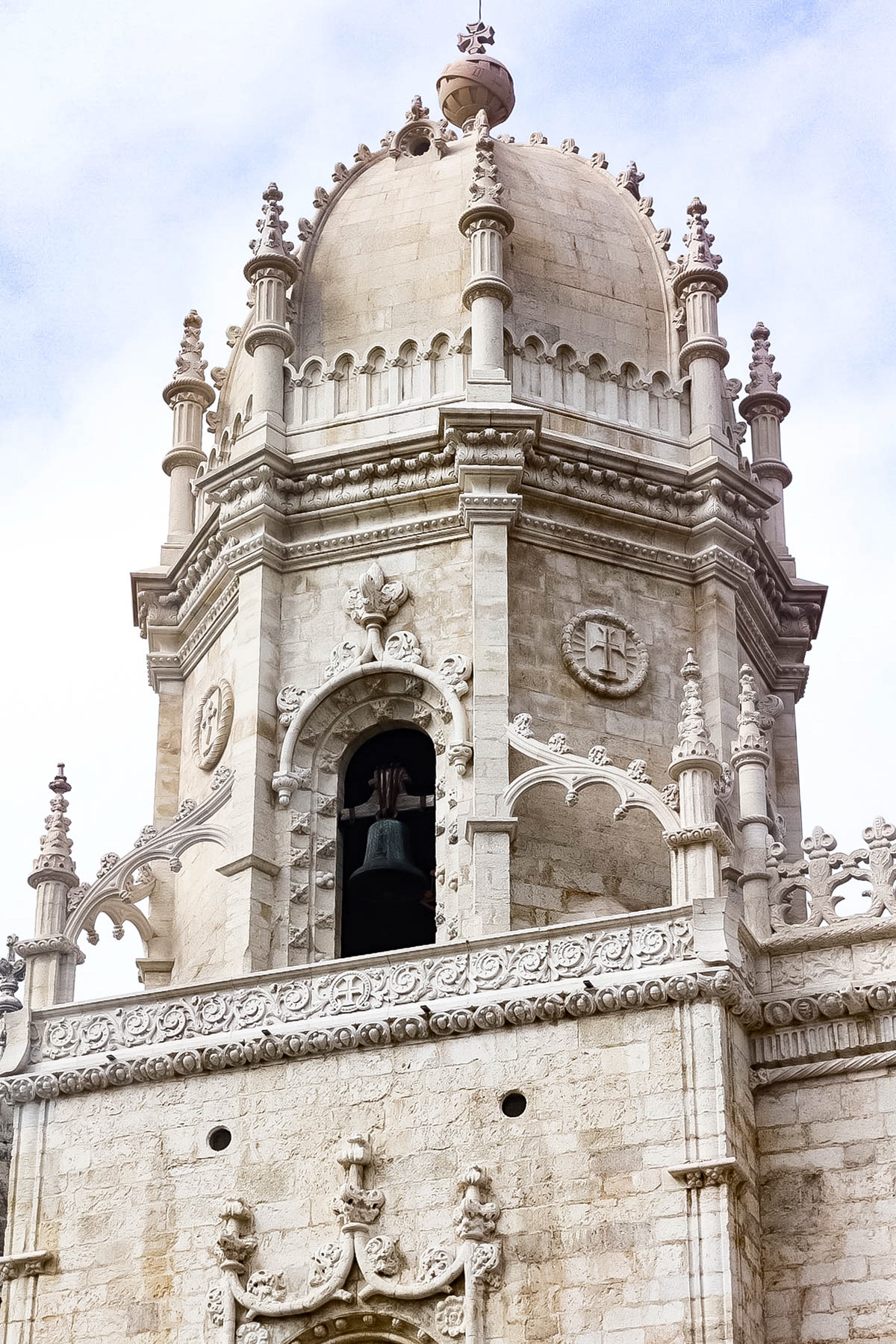
Mosteiro dos Jeronimos- Bell Tower.
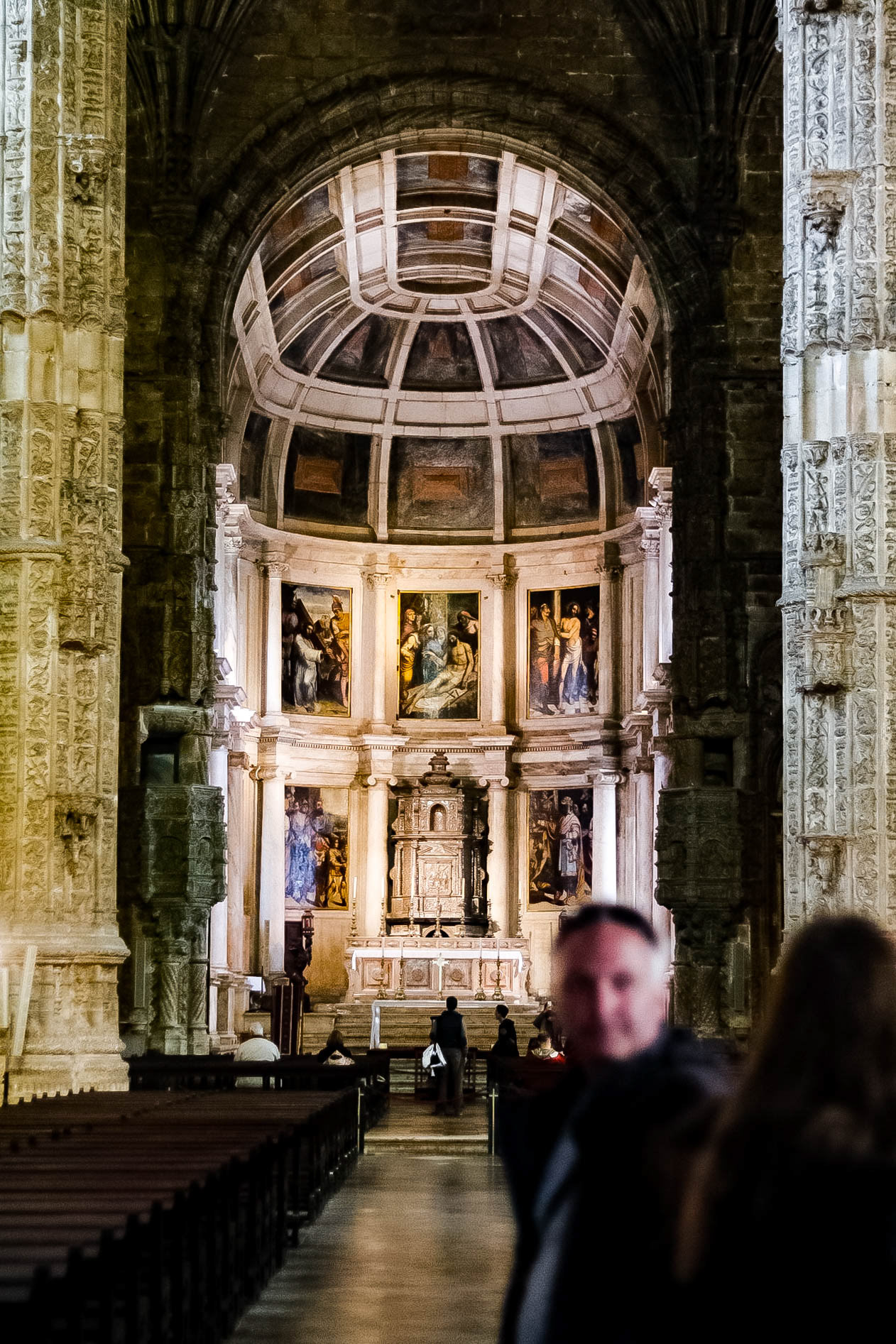
Mosteiro dos Jeronimos - To the Altar.

Mosteiro dos Jeronimos - Stonework Columns & Vaulting.
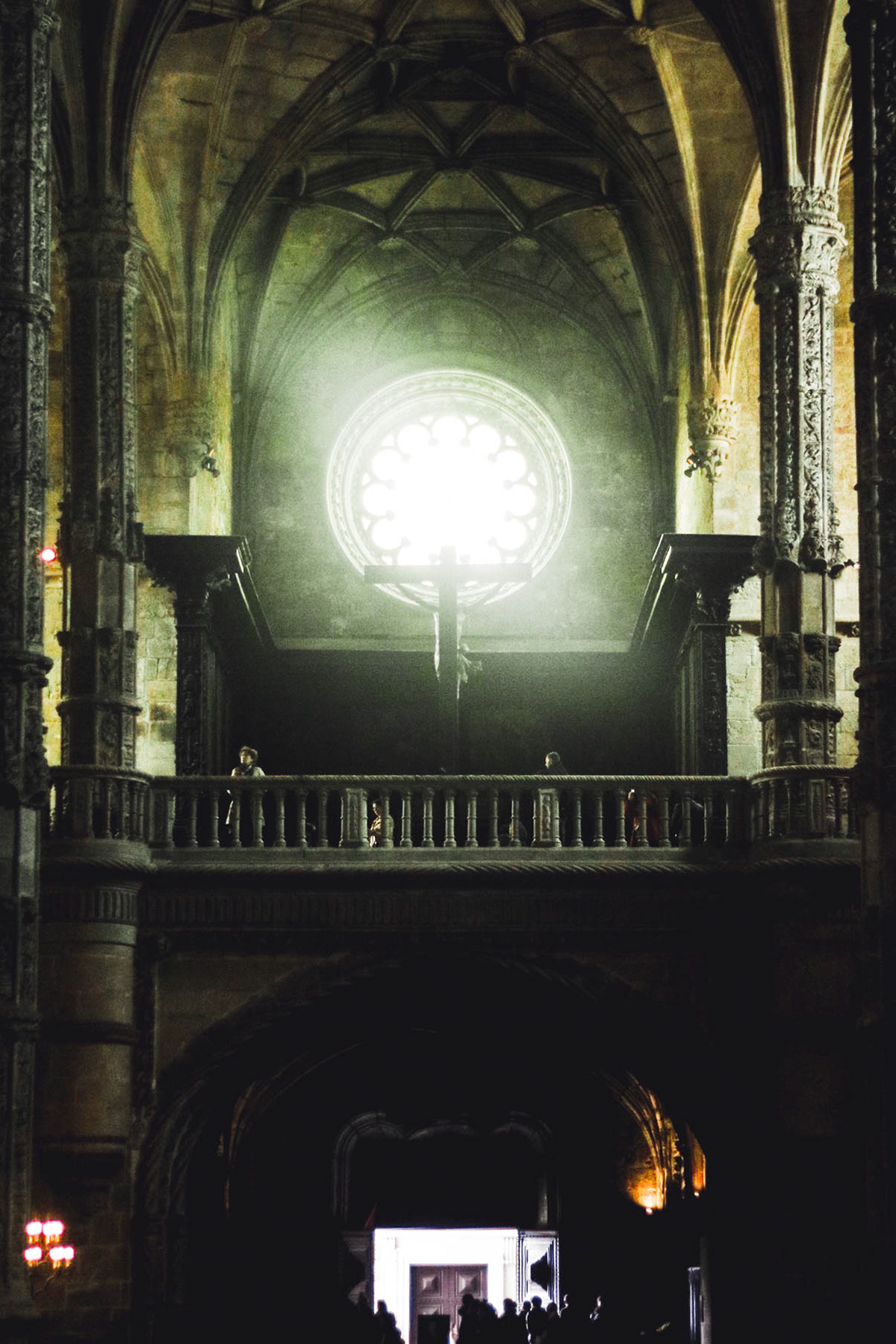
Mosteiro dos Jeronimos - Rose Window.
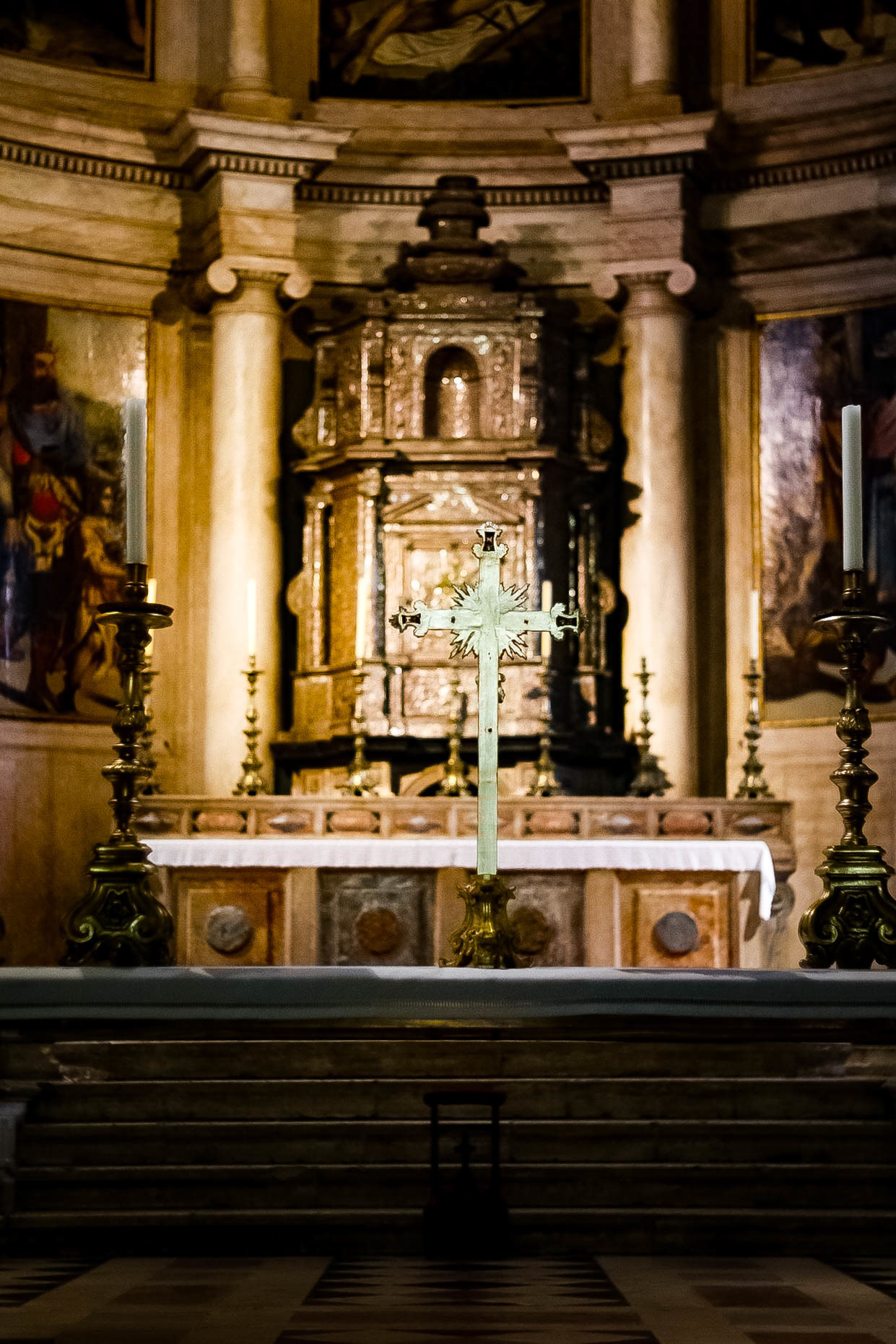
Mosteiro dos Jeronimos - Altar.
Unlike the more contemporary heart of Lisbon, Belém seemed to dwell much more in tradition with monumental stone buildings and structures adorning it's street scenes. But hidden within it's age were still a handful of more contemporary examples.
The MAAT
Amanda Levente.
Into the MAAT.
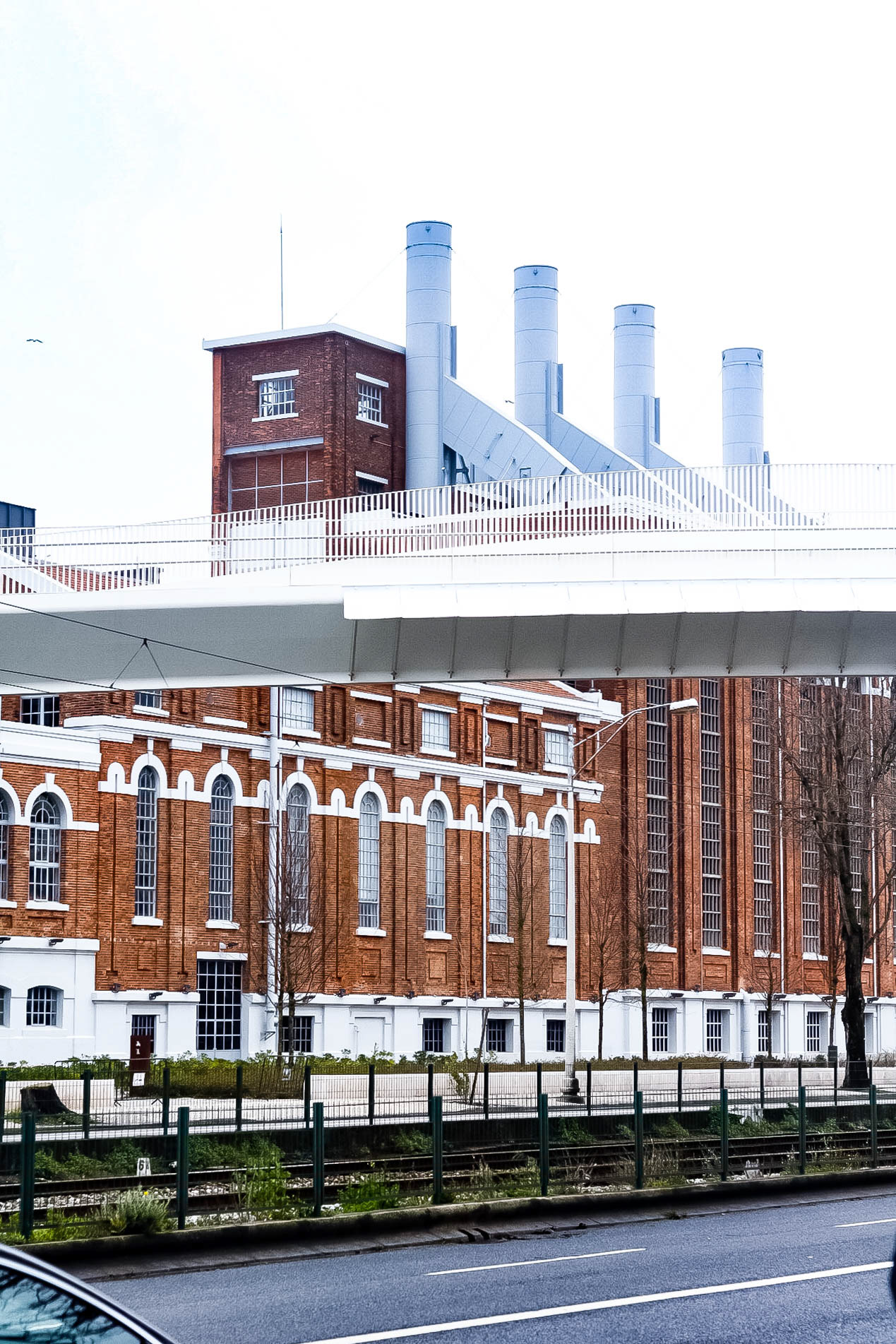
The Electricity Factory.
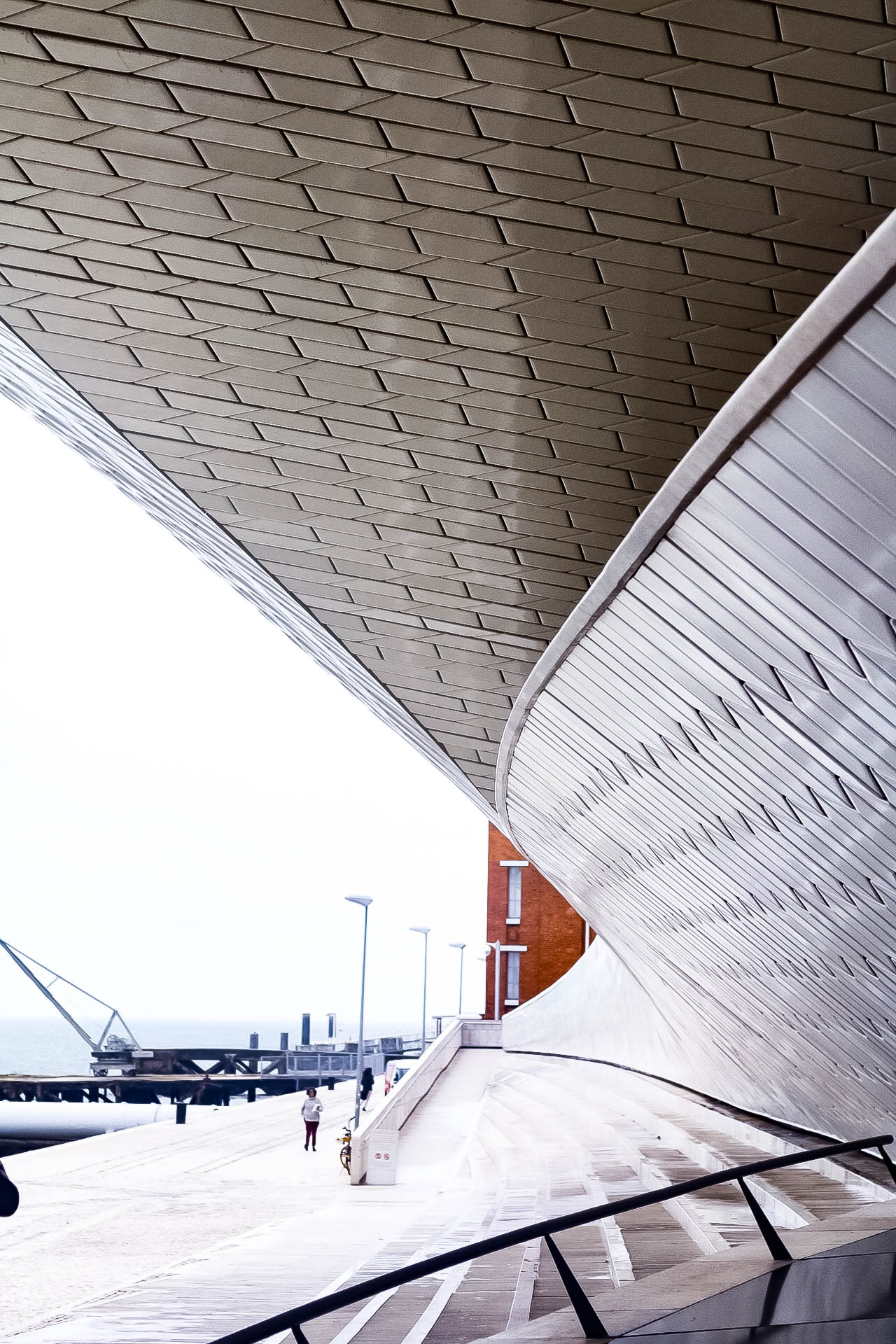
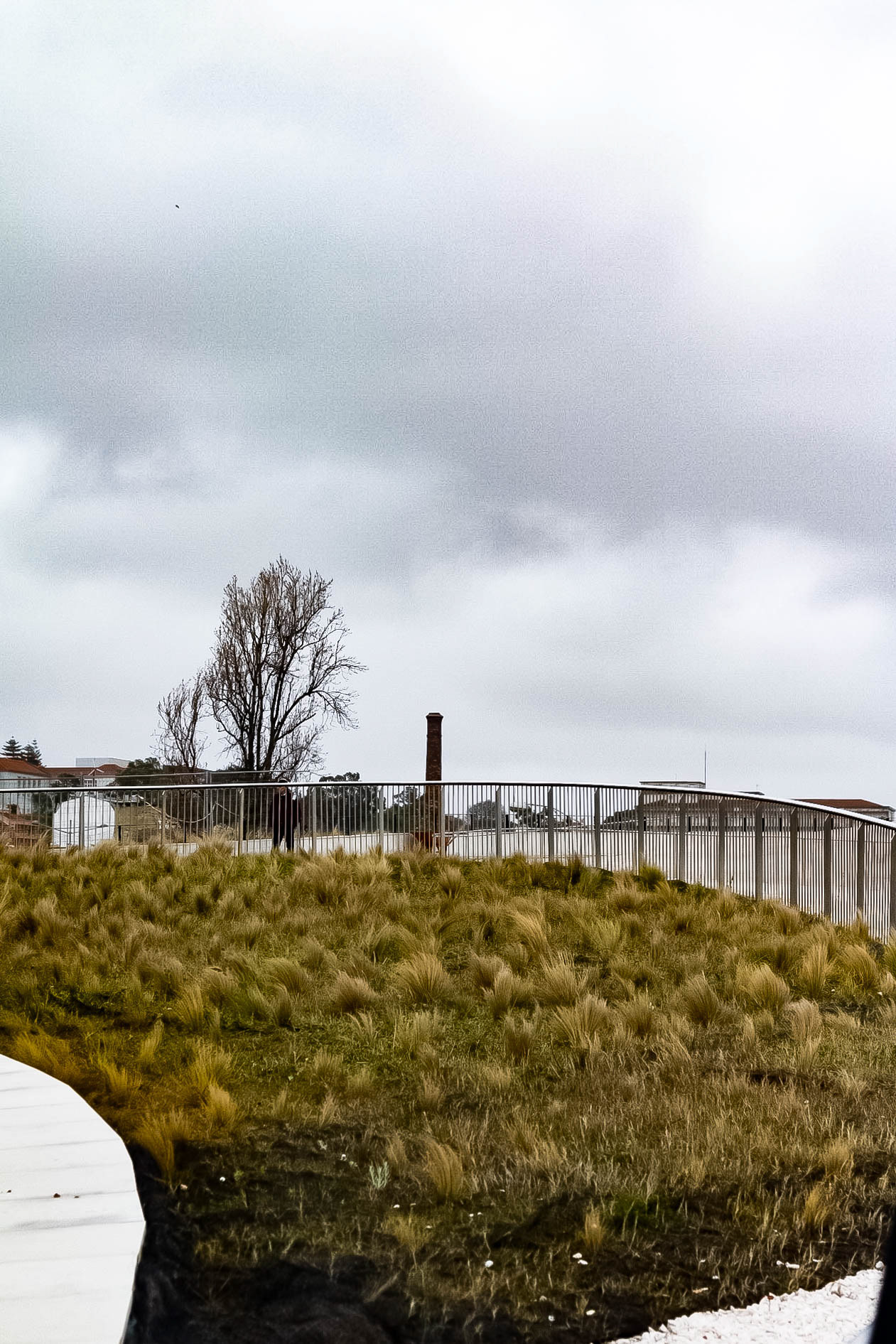
Rooftop Park.
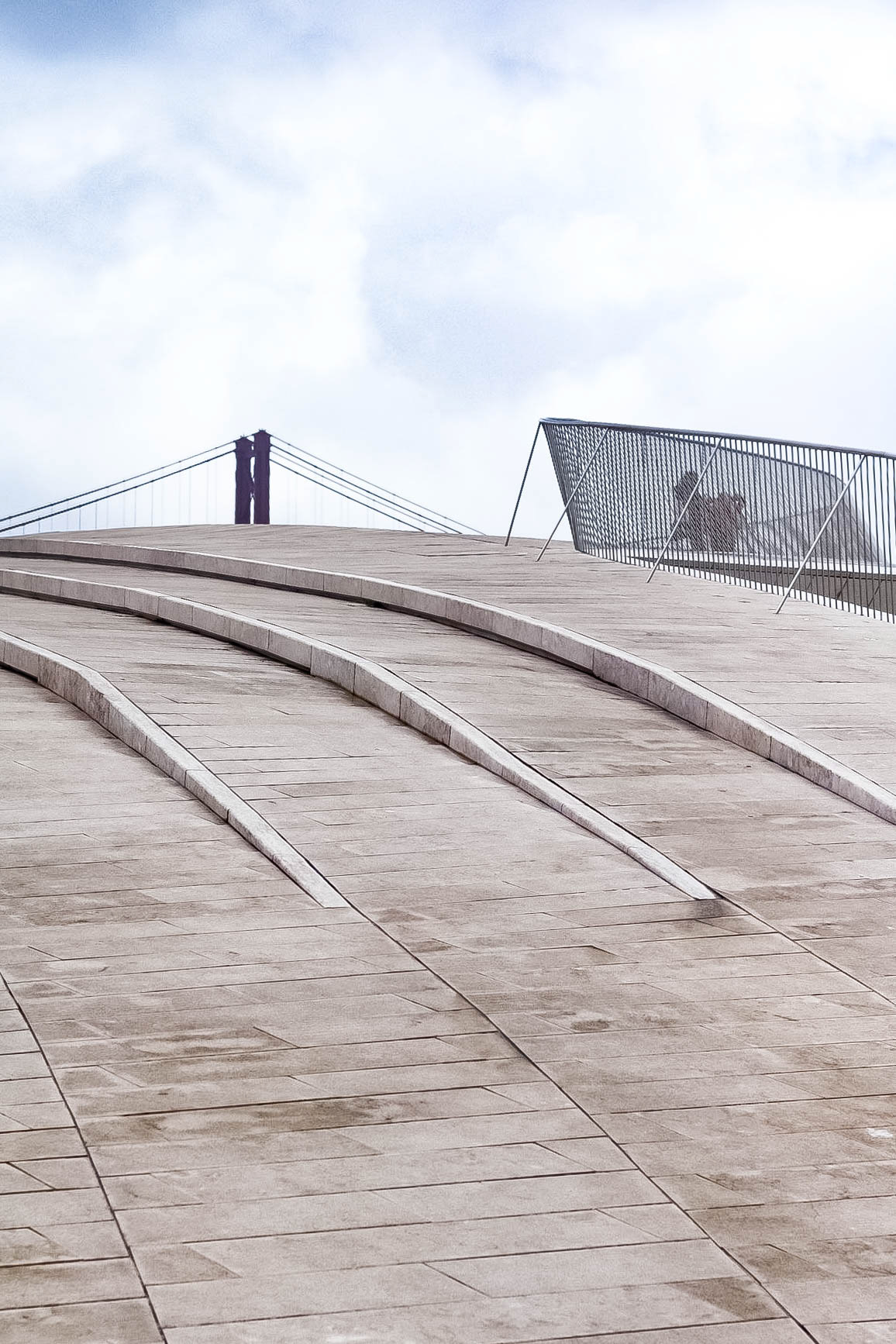
Roof Inclimb.

Exterior I.
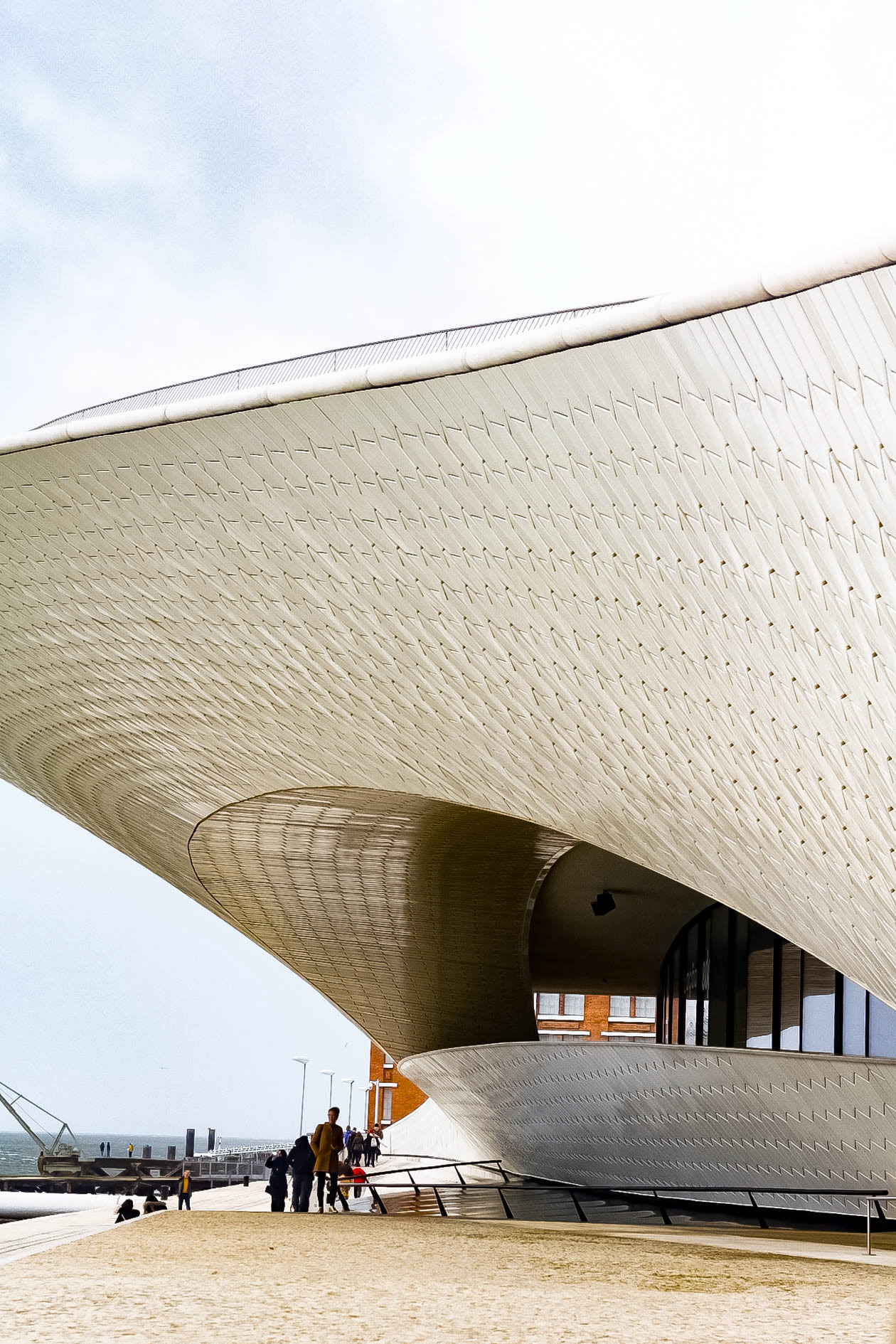
Exterior II.
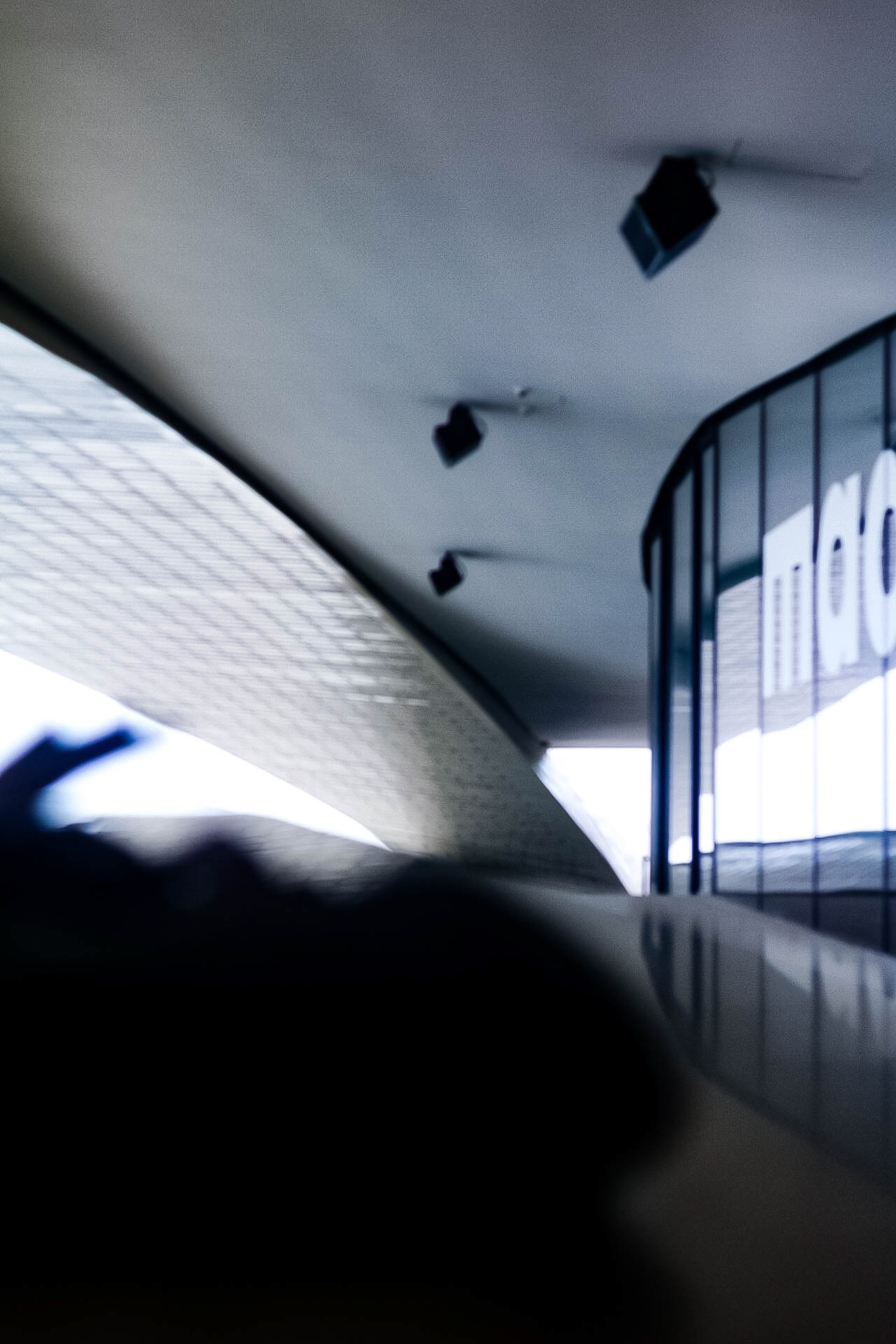
Mirror.
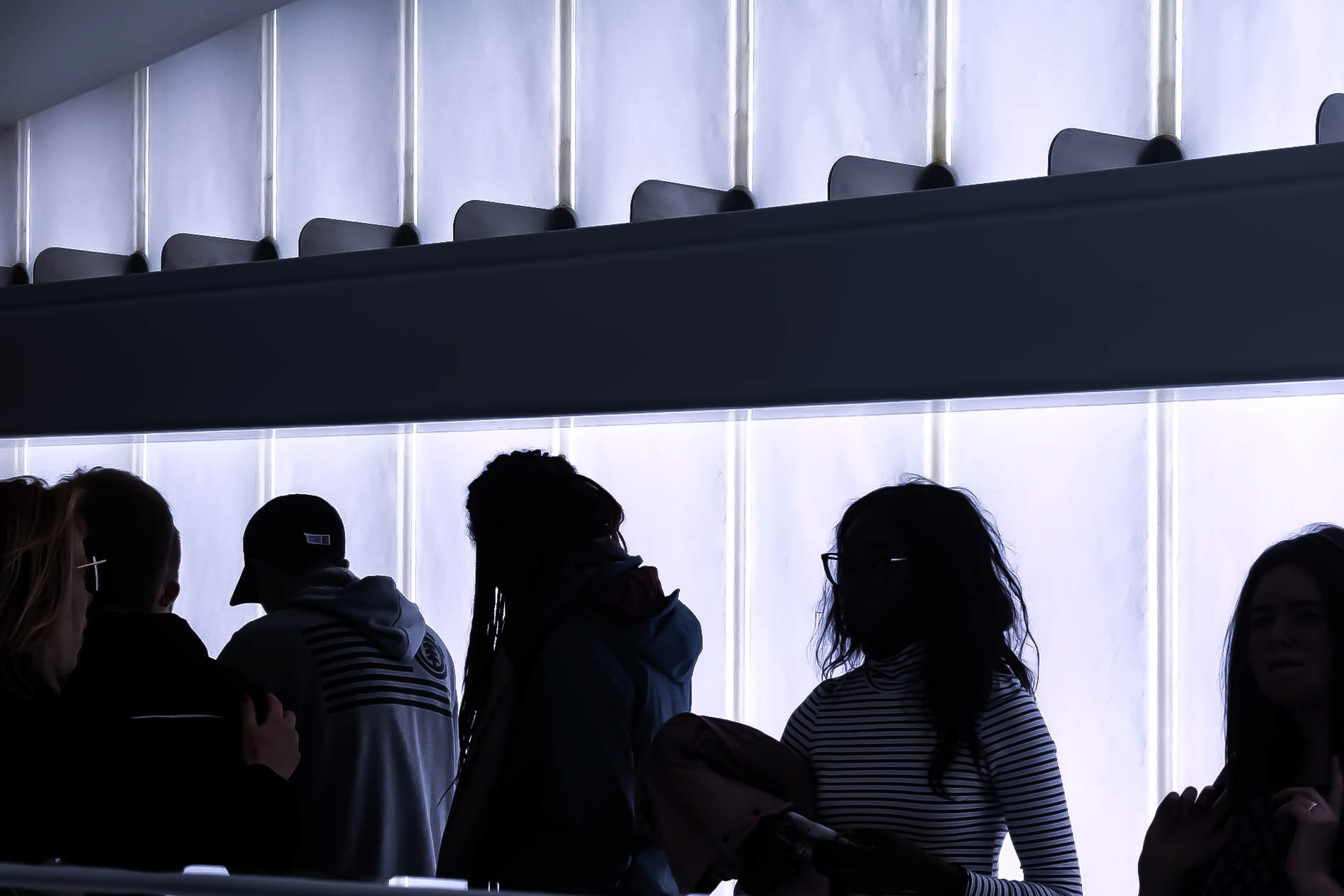
Toilet Space.
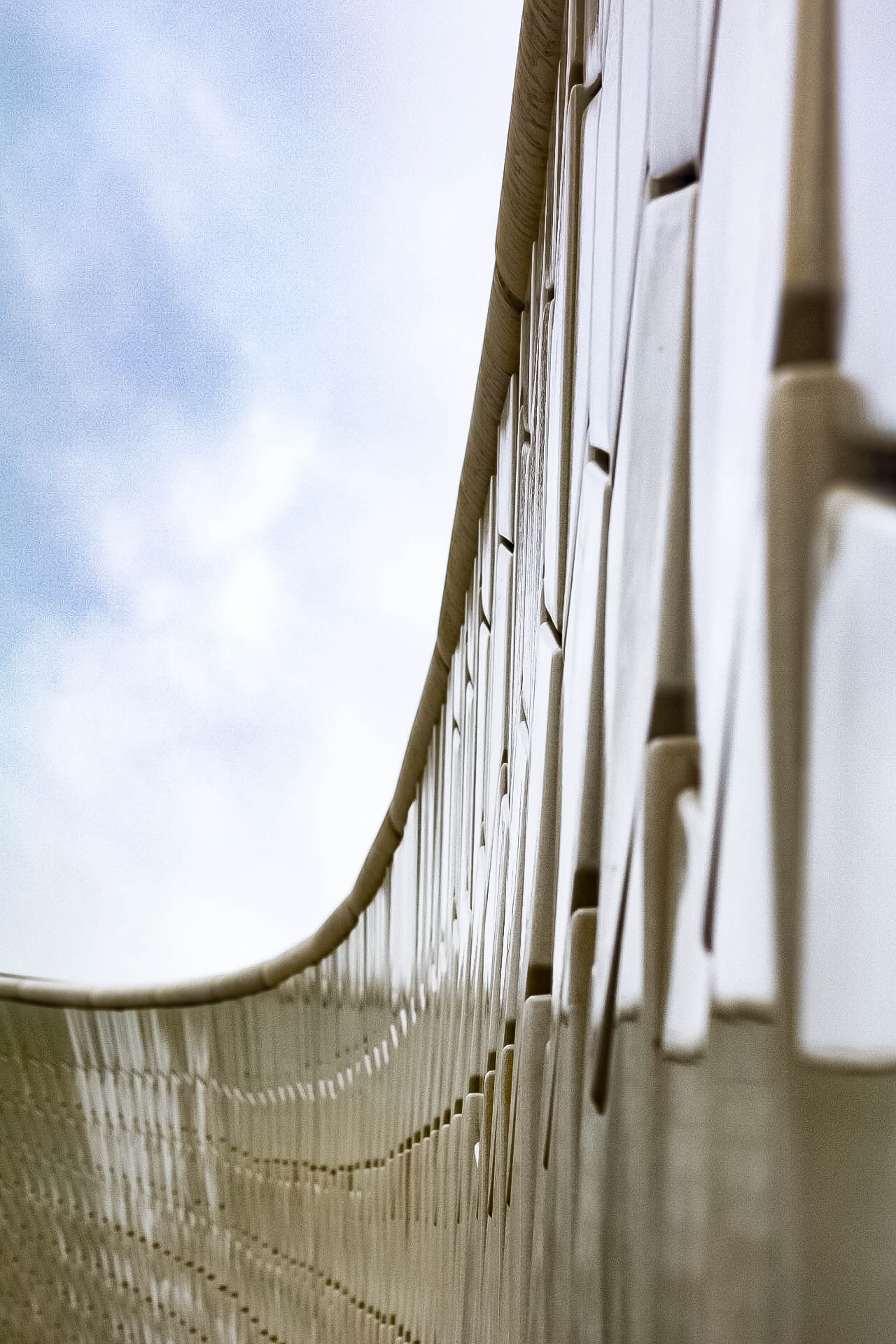
Tiles in Macro.
Levente's MAAT design features a contemporary take on Portugal's prolific use of ceramic tiles. Featuring two parts the main contemporary museum that incorporates a fluid almost wave like form and the conversion of the old electricity factory.
Museu Nacional dos Coches
Paulo Mendes da Rocha.
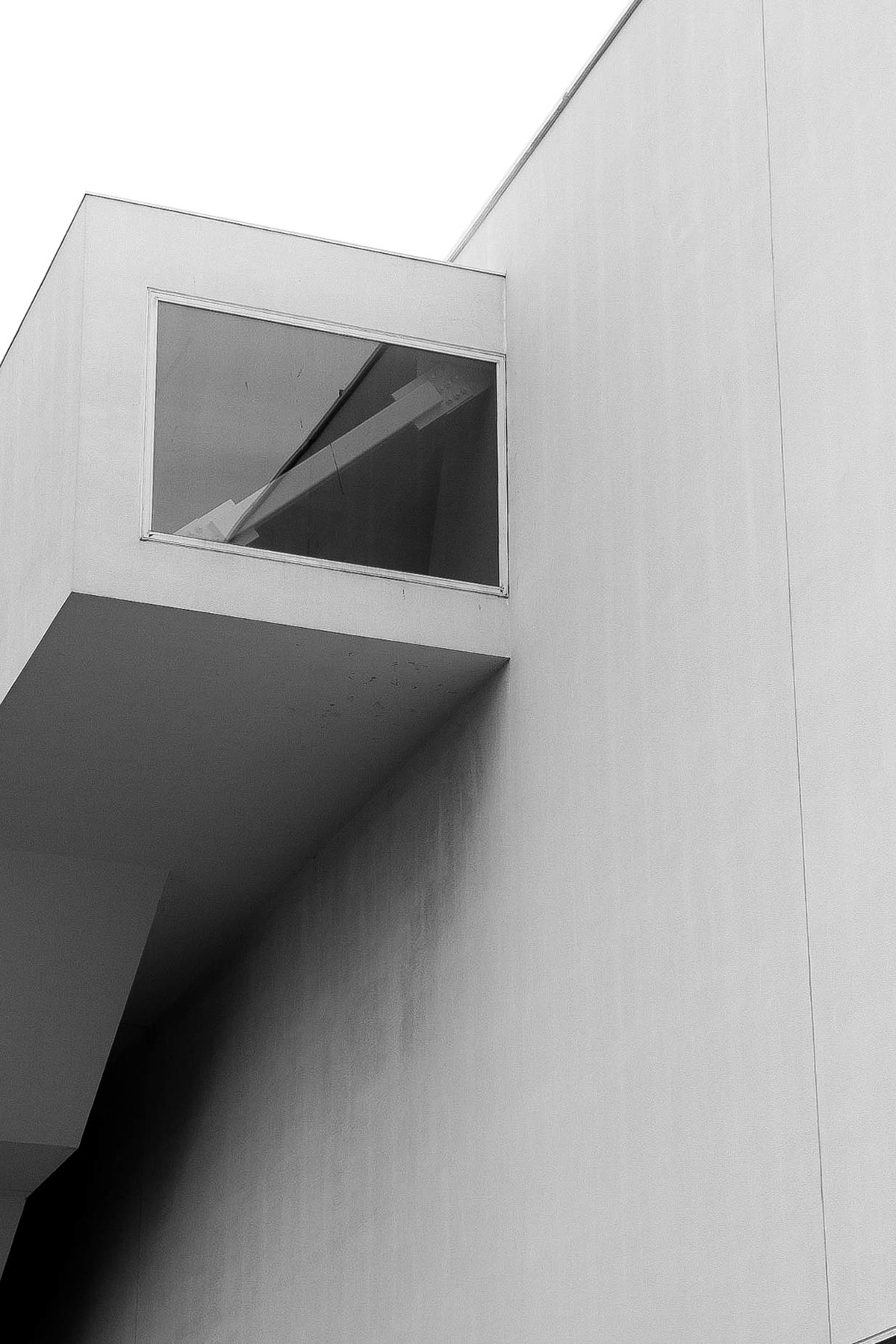
Projection I.
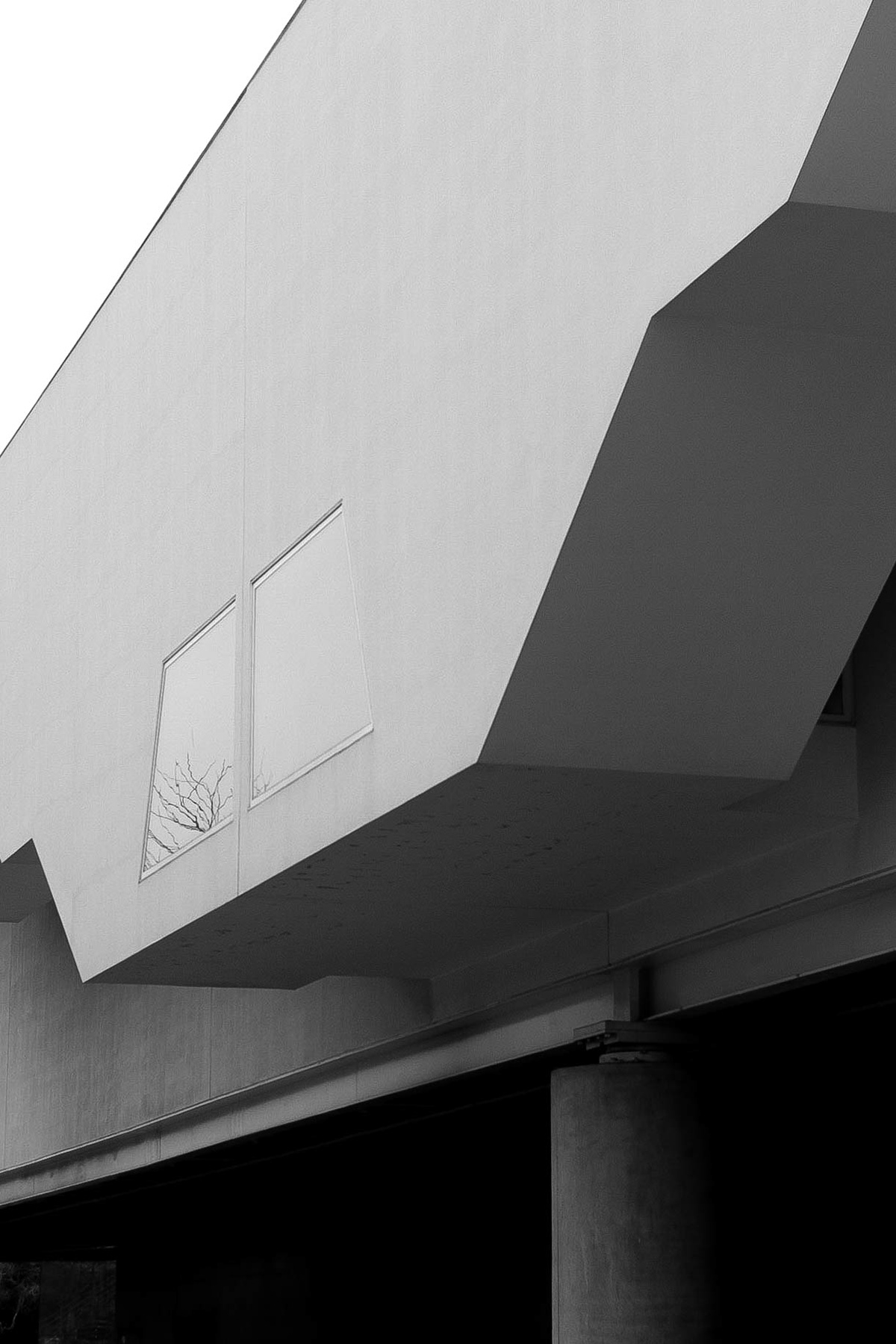
Projection II.
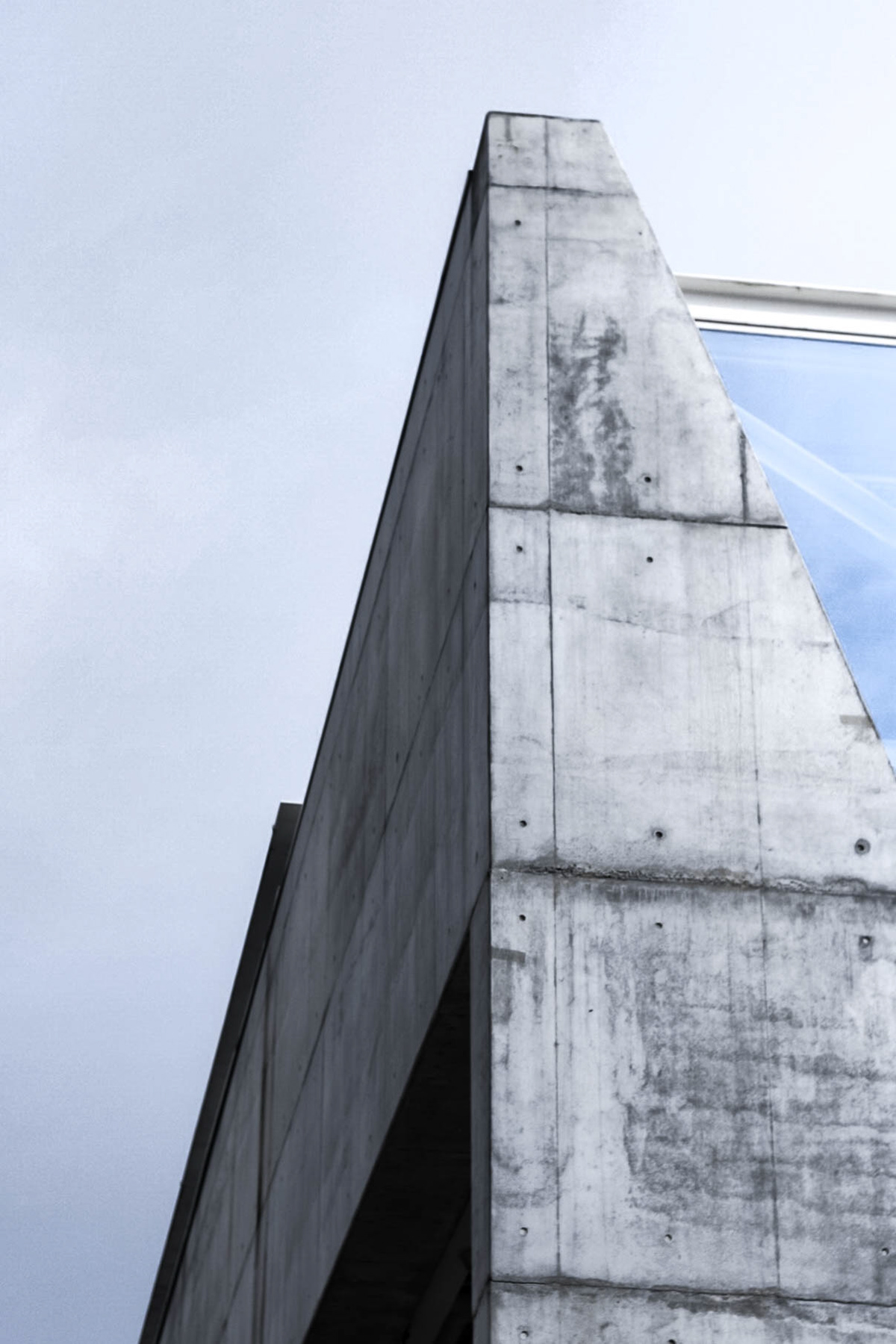
Subtraction & Transparency.
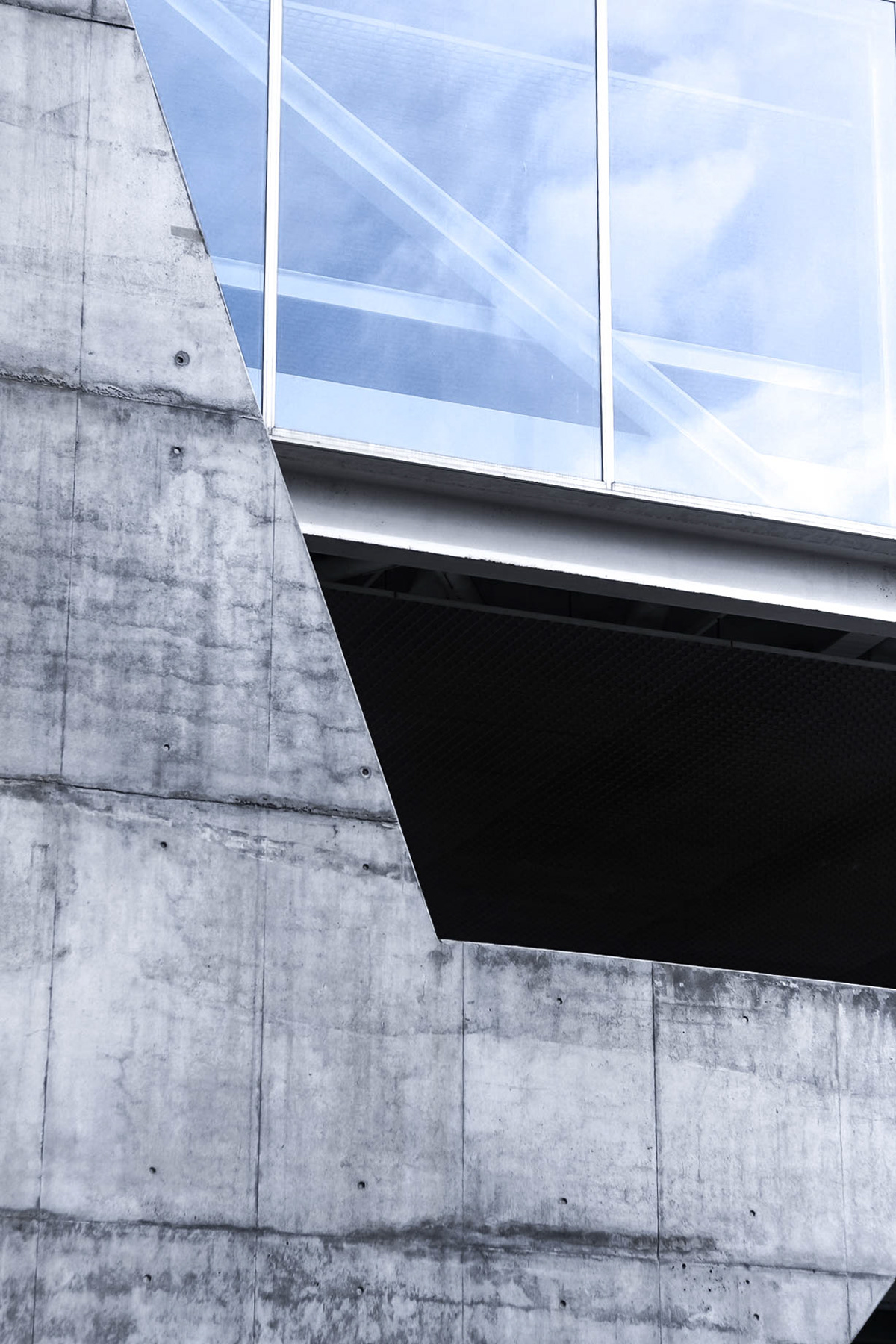
Space & Void.
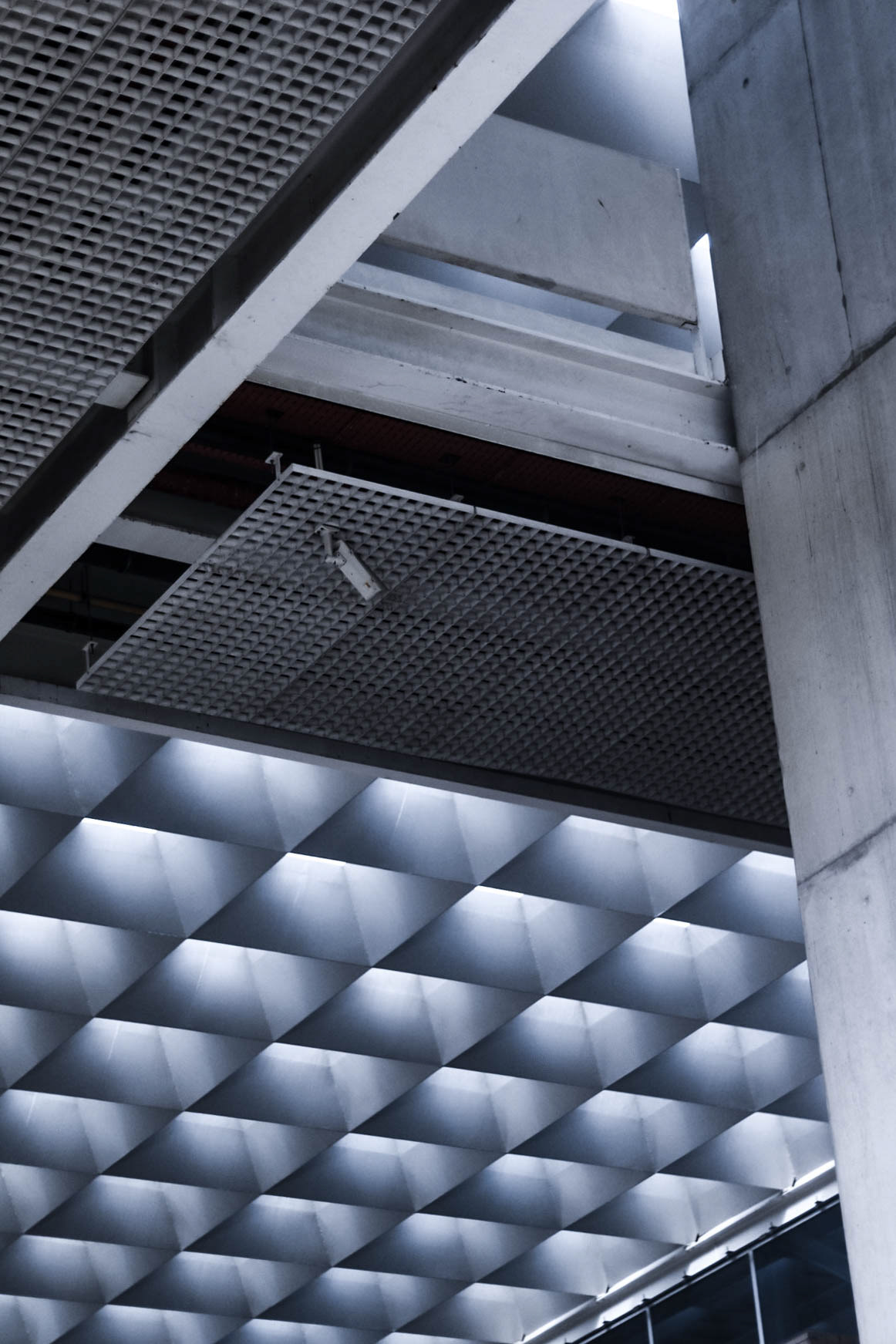
Ceiling Design.
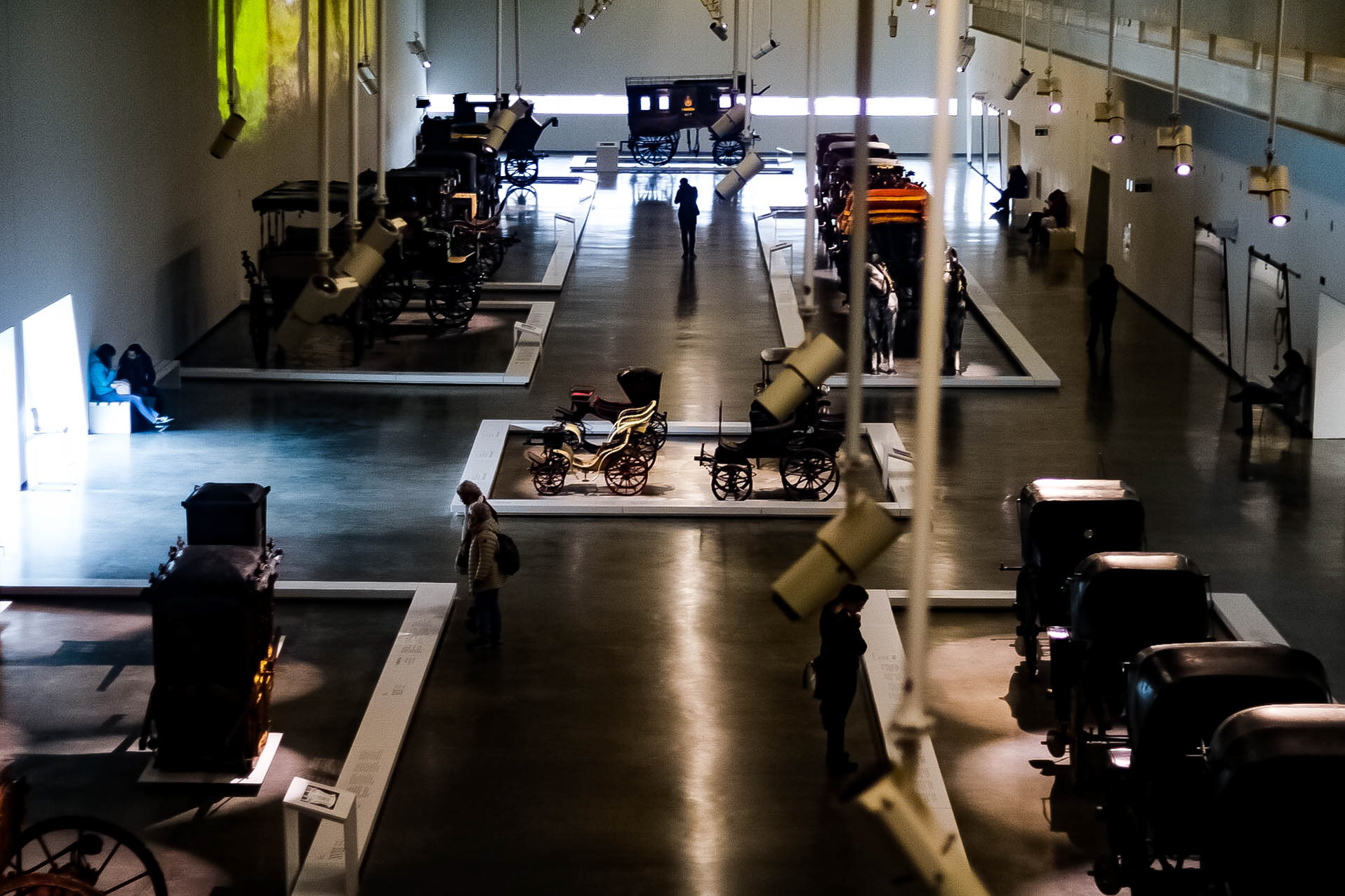
Coach Gallery.
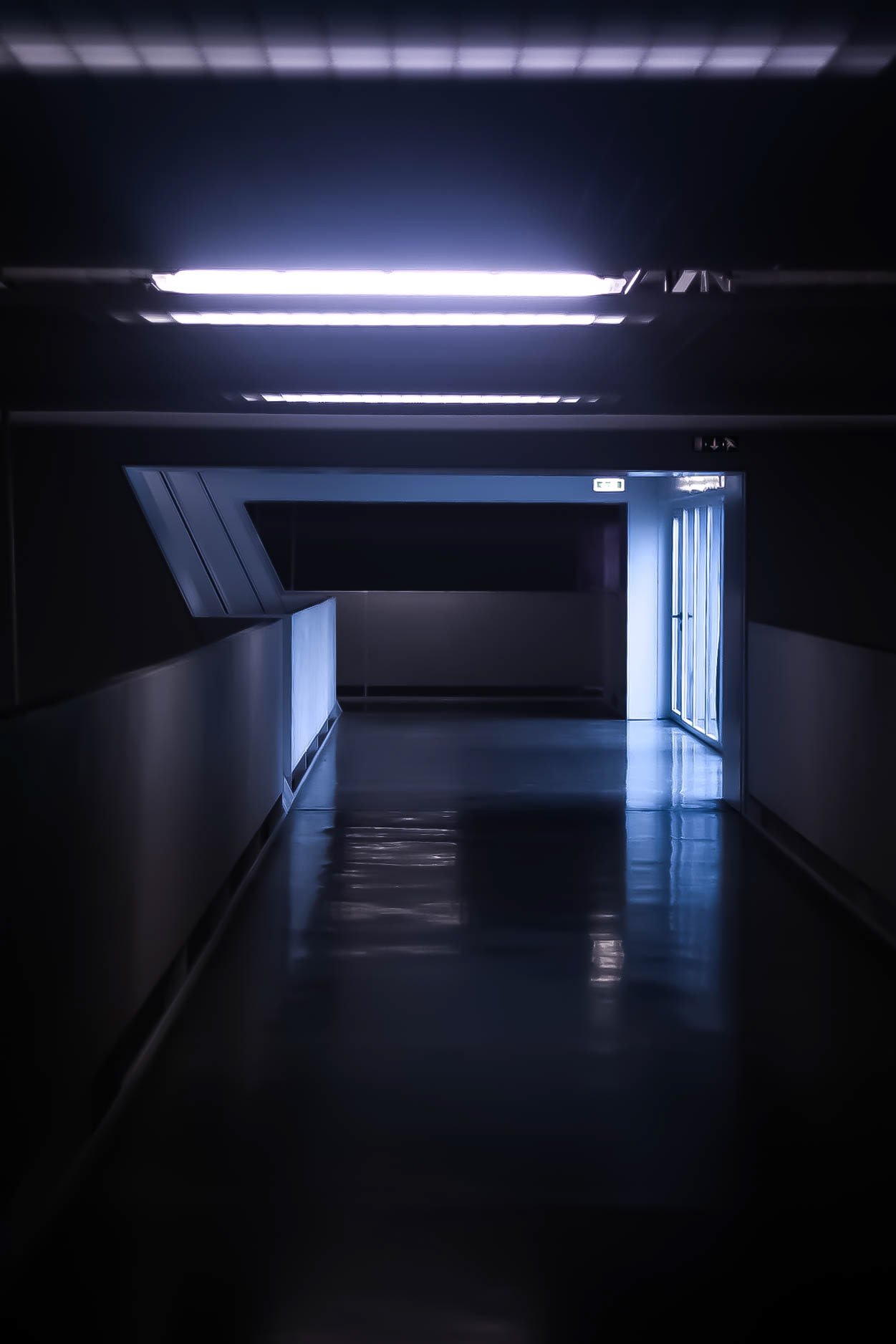
Corridor.
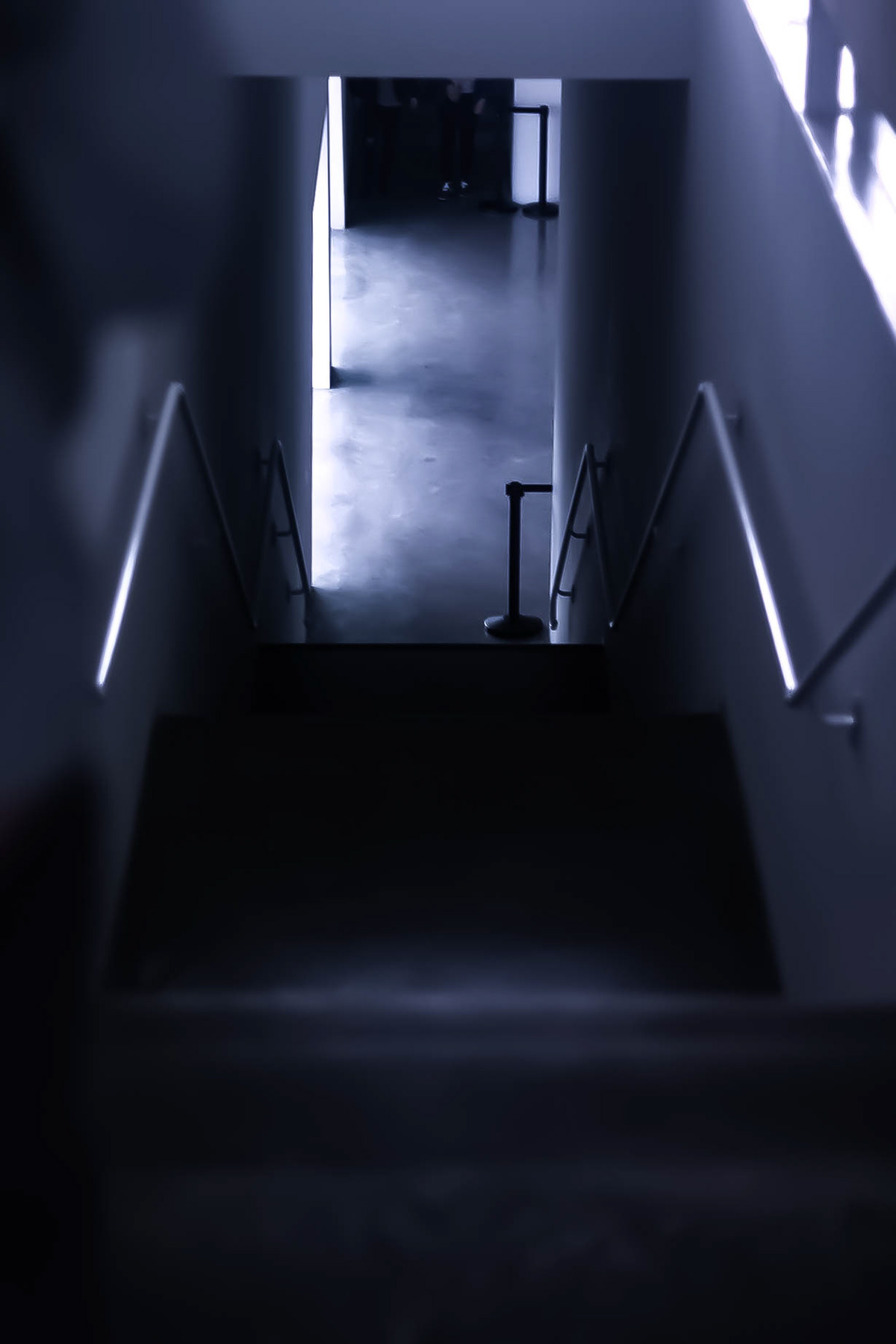
Staircase.
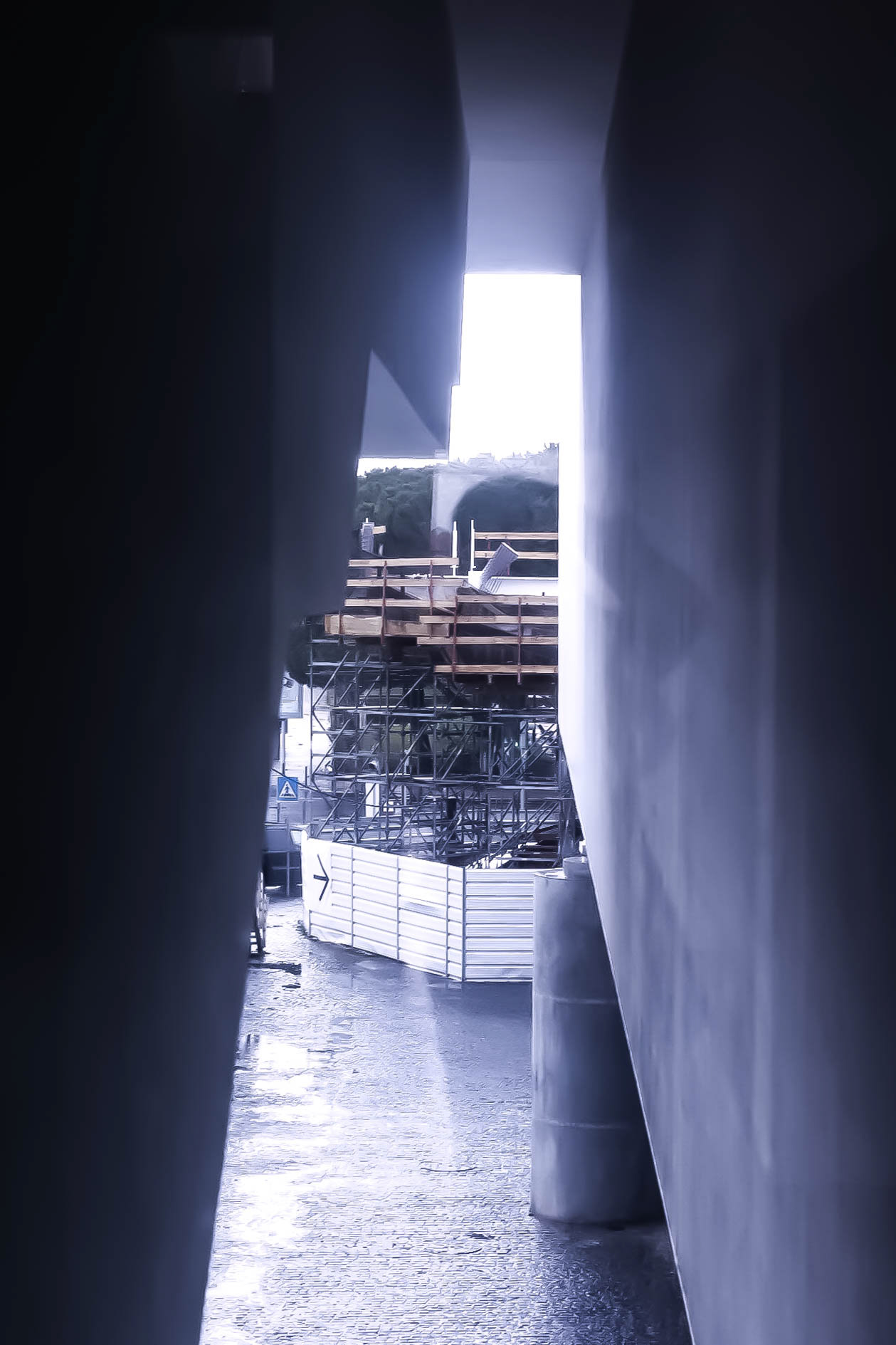
Space from Void.
Museu Nacional dos Coches.
What seems like an exercise in addition and subtraction, this museum creates an interesting set of spaces almost harking back to Siza's use of minimally clean lines and spatial voids. But funnily enough of all the spaces subtracted and added my favourite part of the building was the fittingly designed vehicle sized lift used to circulate between the various floors and galleries.

