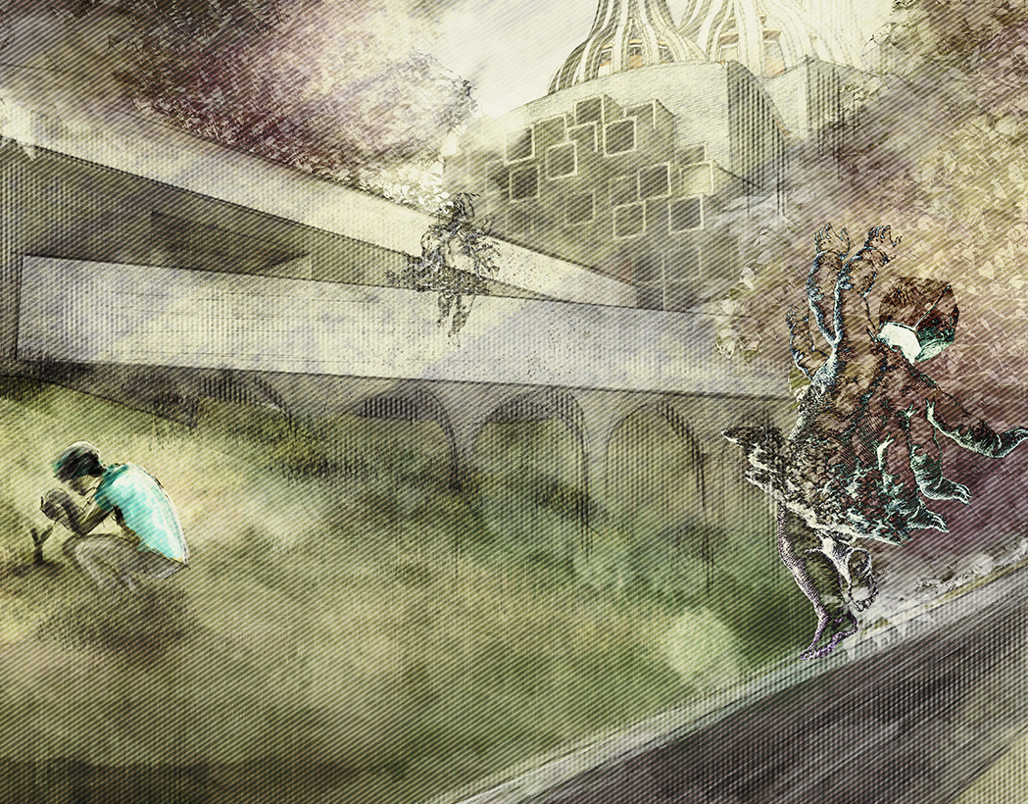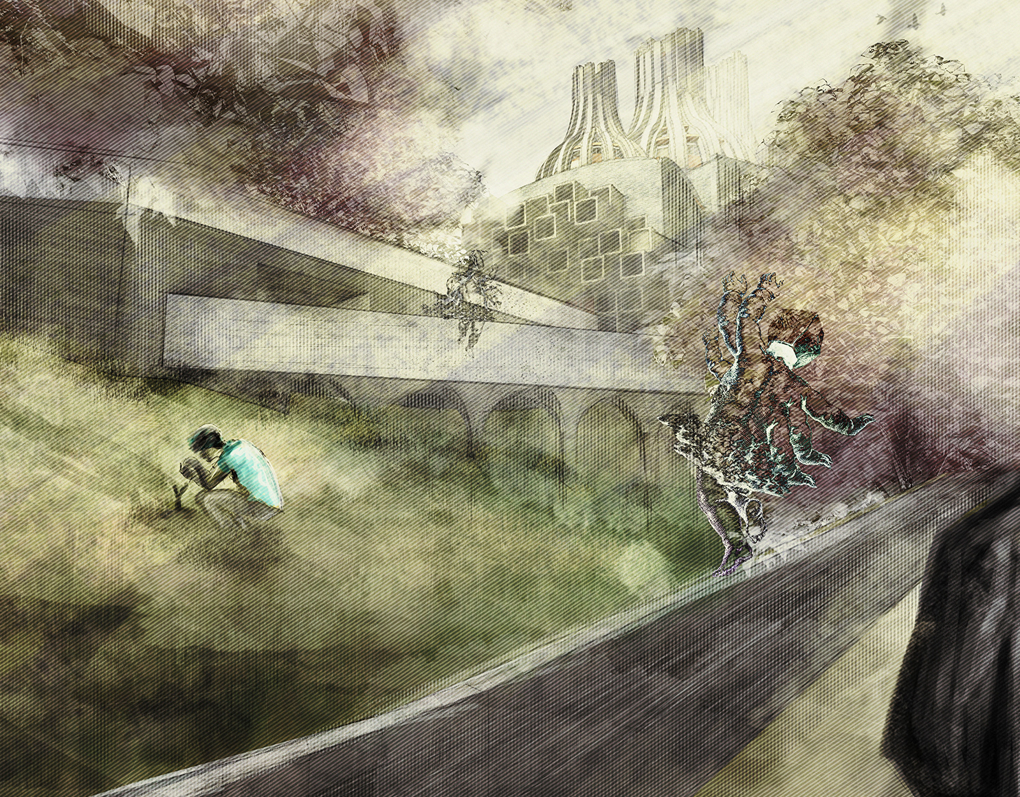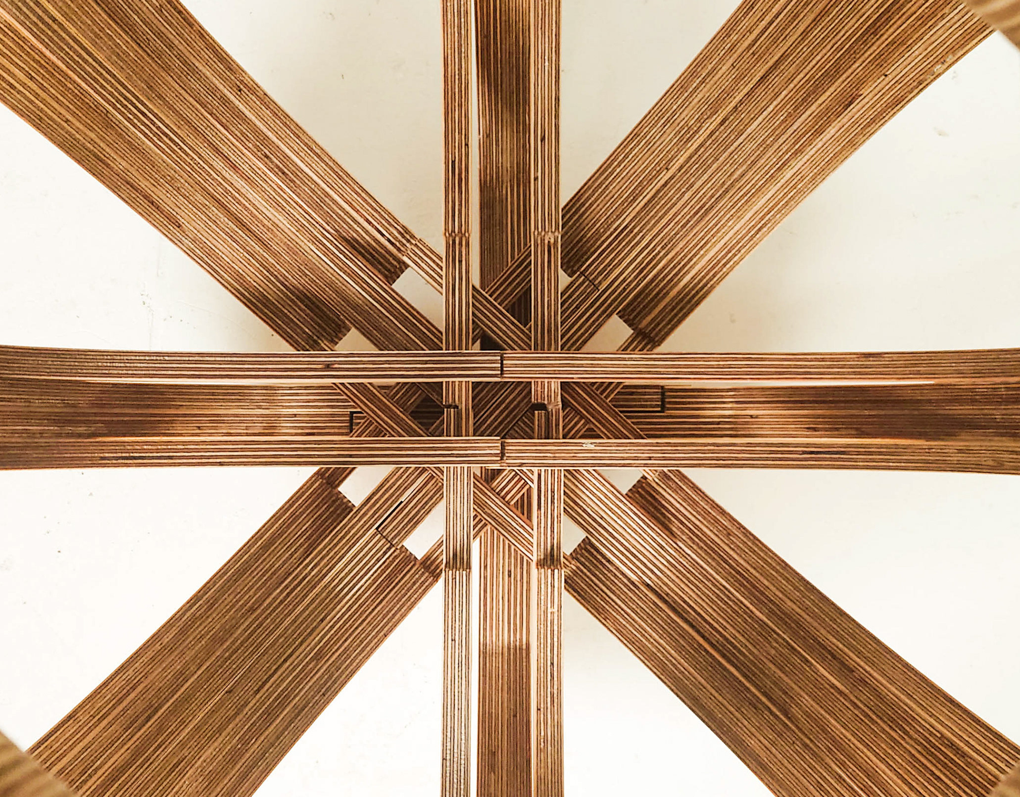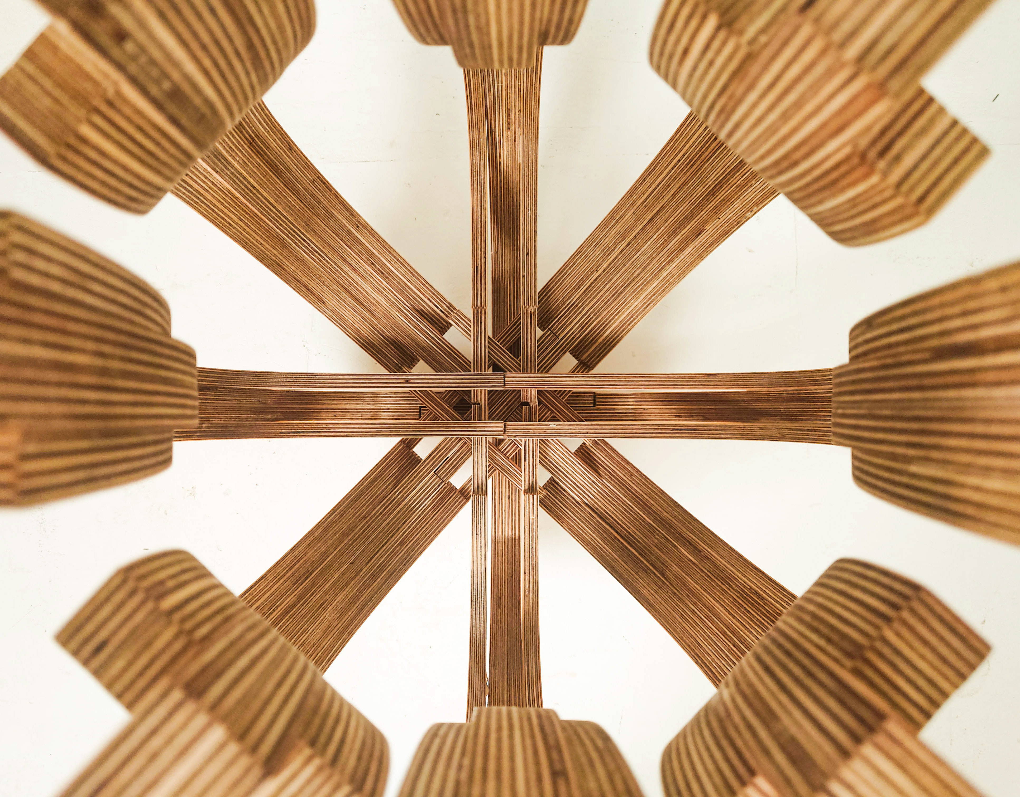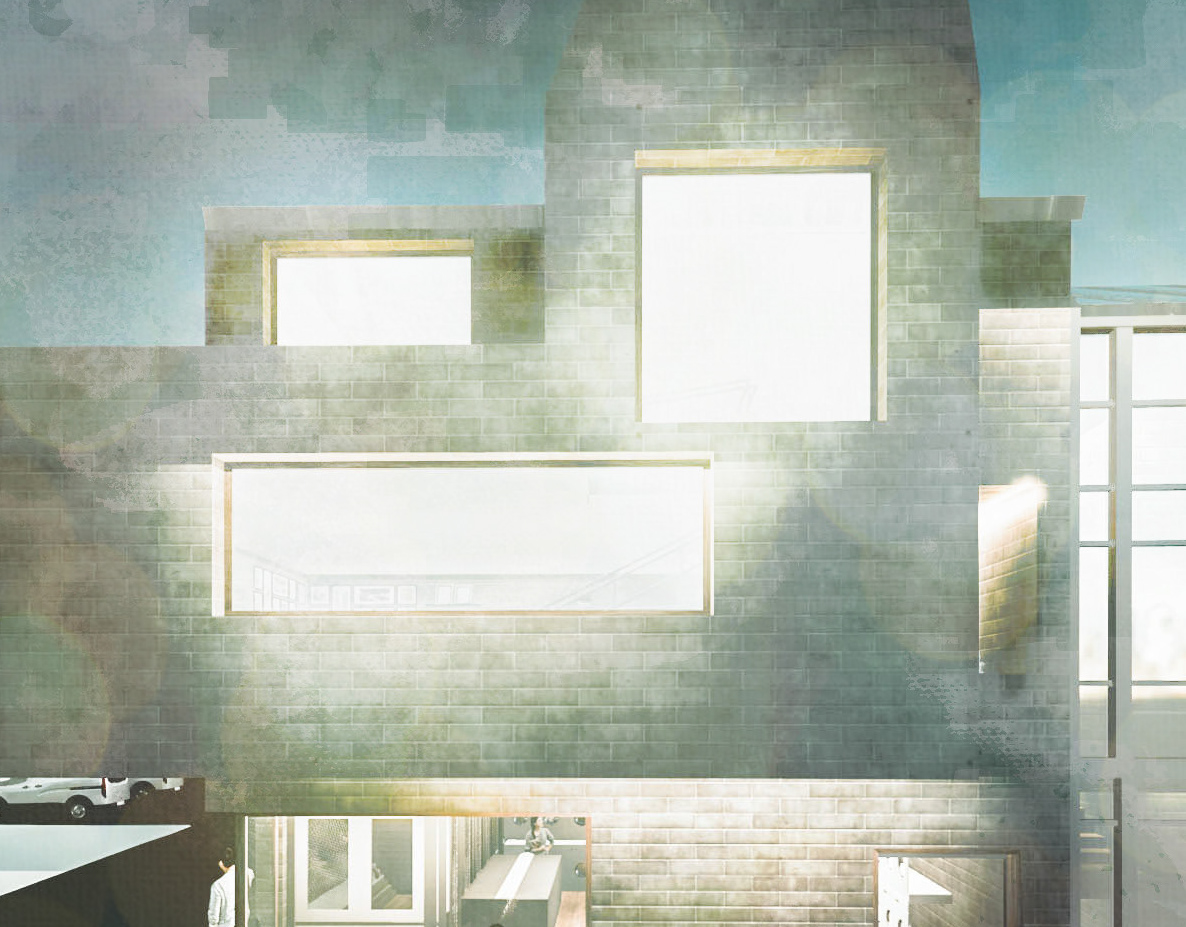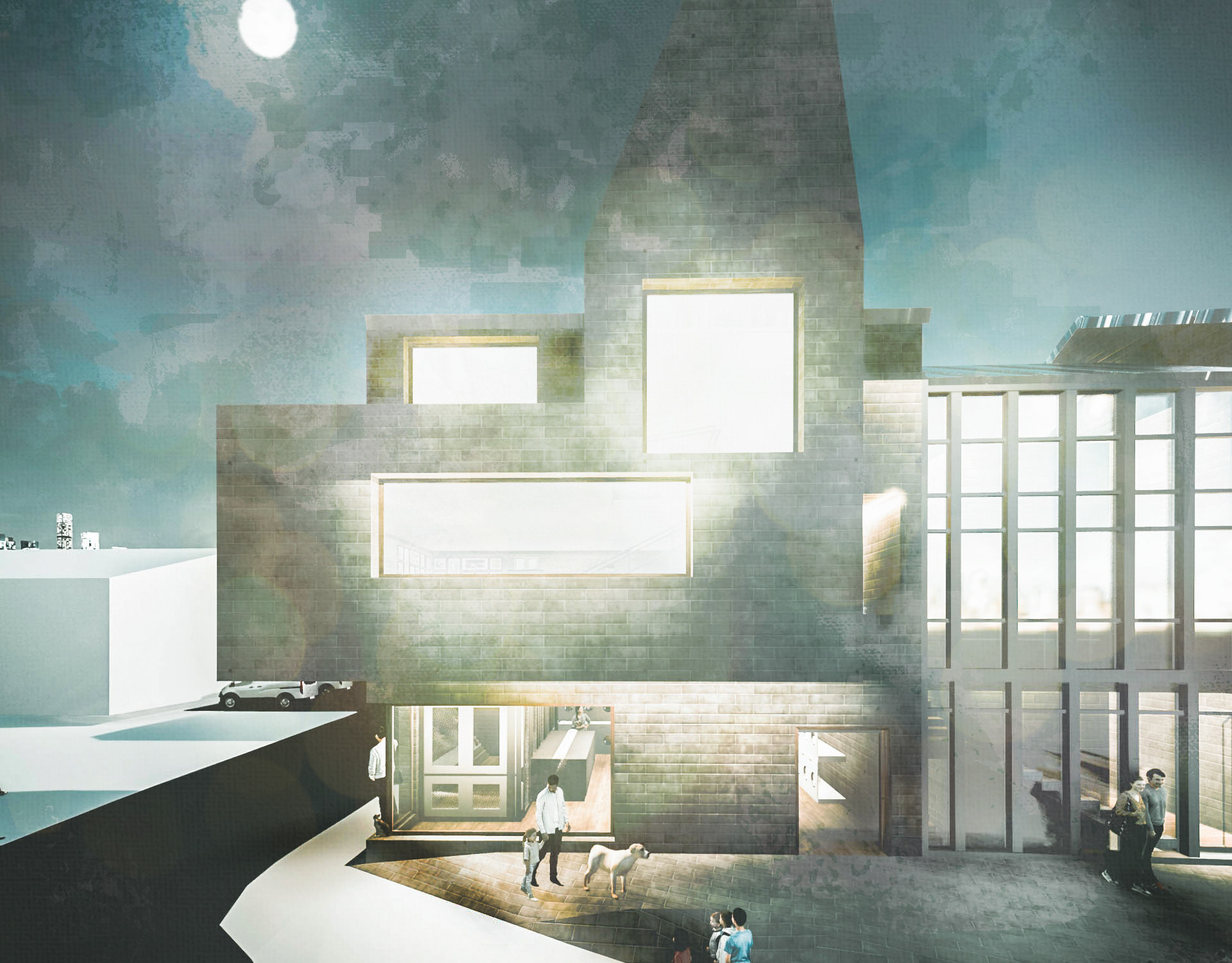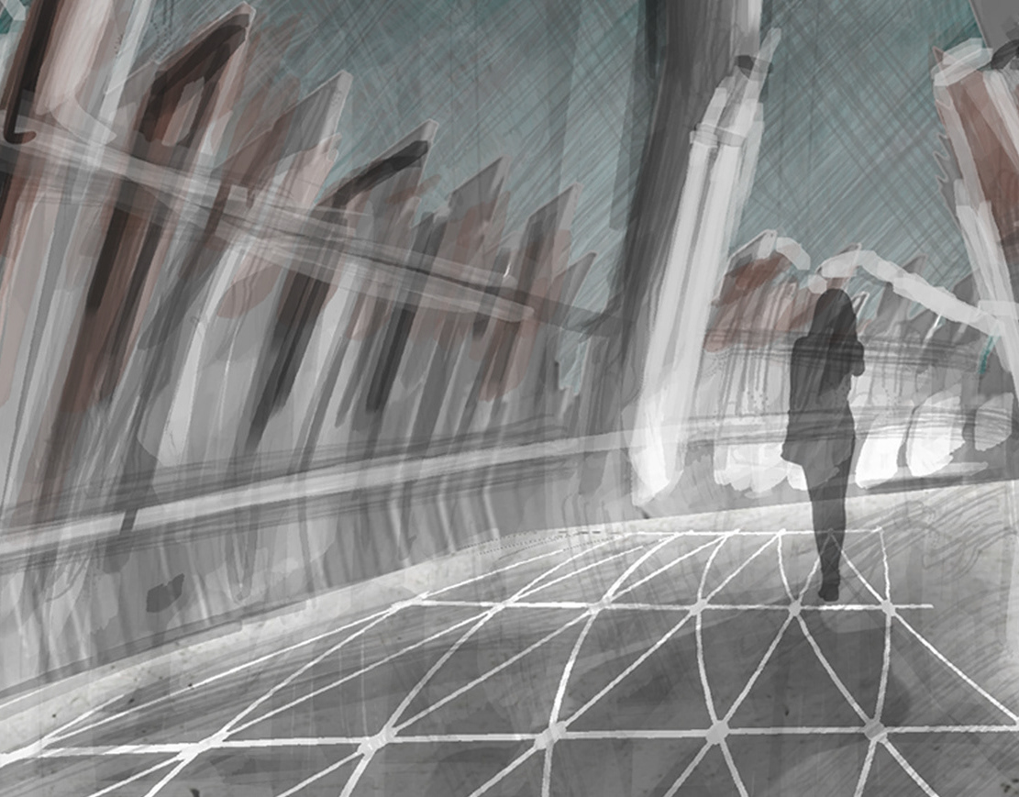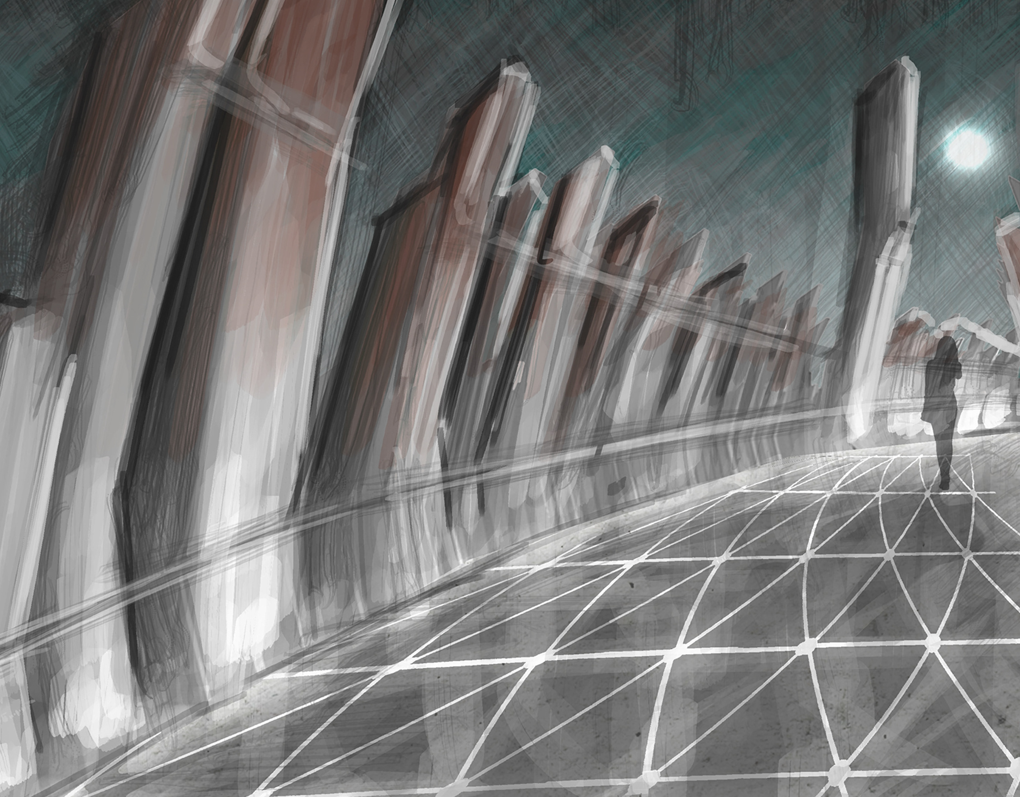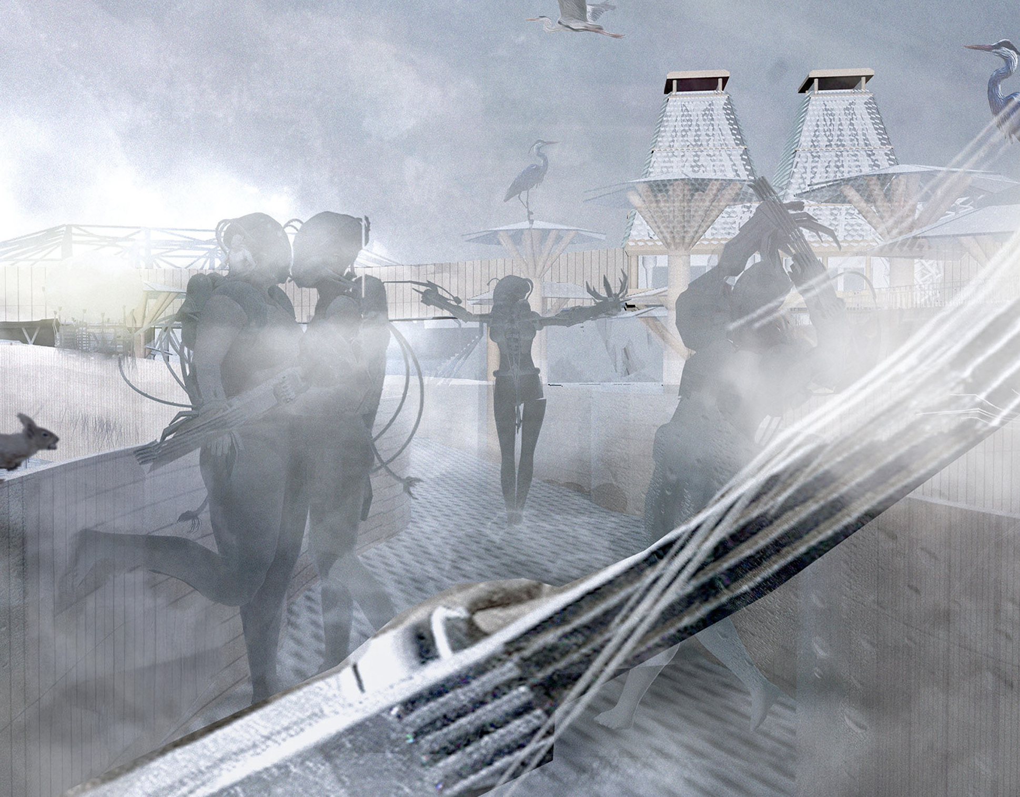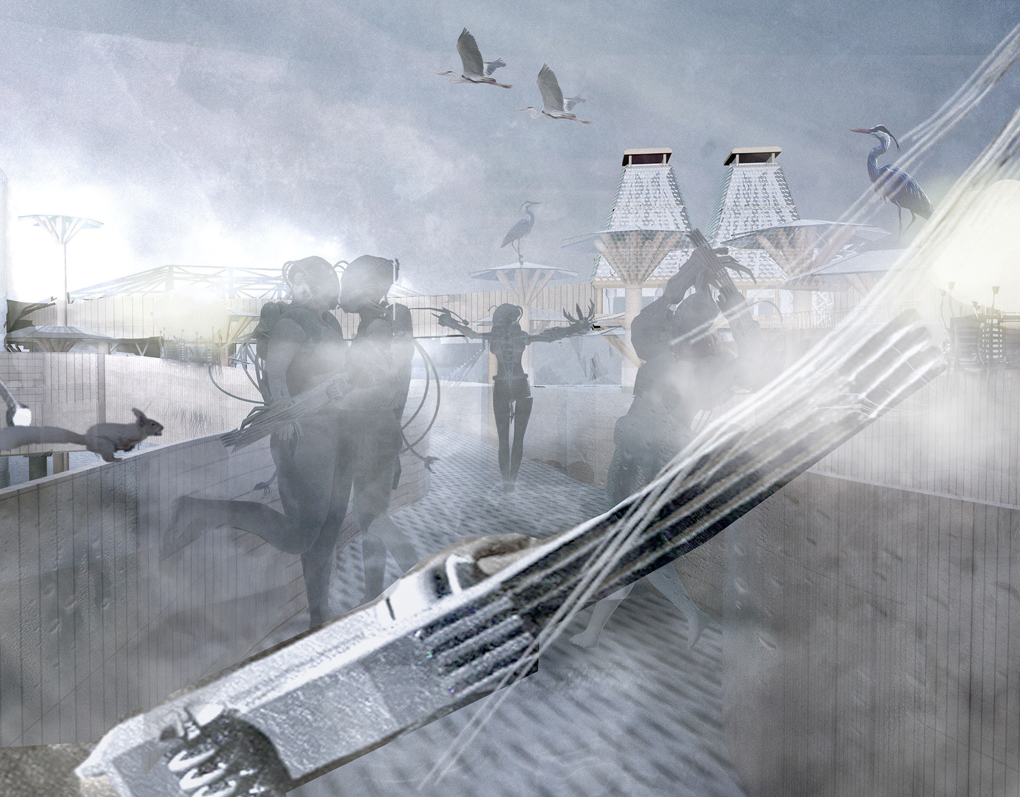_RIBA East Student Award for Outstanding Design 2020.
_Vice Chancellor's Commendation: Architecture.
_AJ Student Prize 2020 Undergraduate Nominee.
Ground Floor and Site Plan_ Highlighting the use of landscaping and lighting in the scheme to create an exclusive atmosphere and guide the user from riverfront to antique shop.
_Typology.
- Hotel
- Auction House
- Gym + Spa + Swimming Pool
- Restaurant + Bars + Cafe
- Retail
Situated along Hull’s Eastern Riverfront, this scheme proposes a hotel and auction house which pays homage to the dichotomies of the city’s industrial past and artistic present as well as the site’s own historical and current realities to form a folly in the urban landscape.
_The Design.
Long Section_ depicting the flow through key spaces in the scheme from riverfront to antique shop.
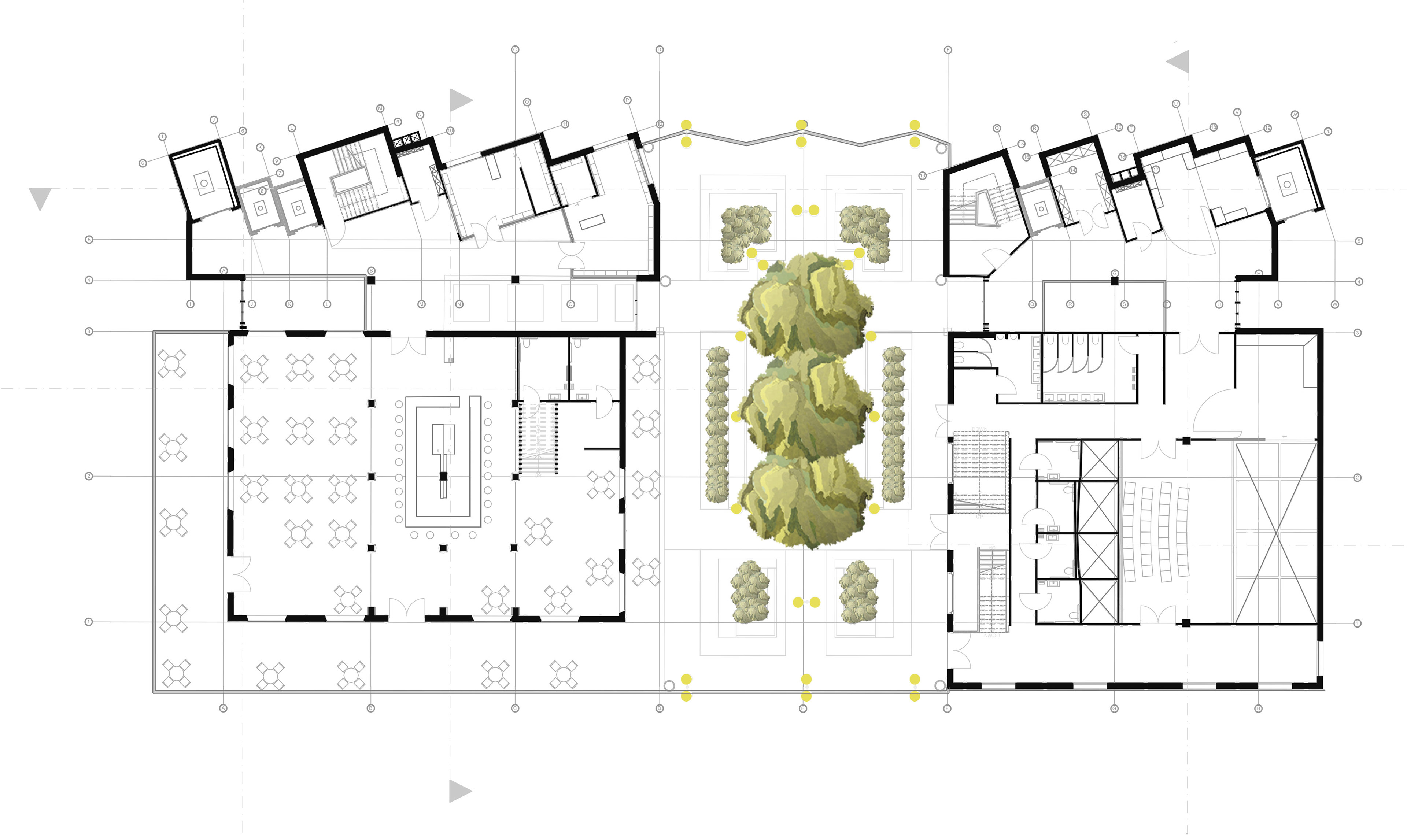
3Fl Plan
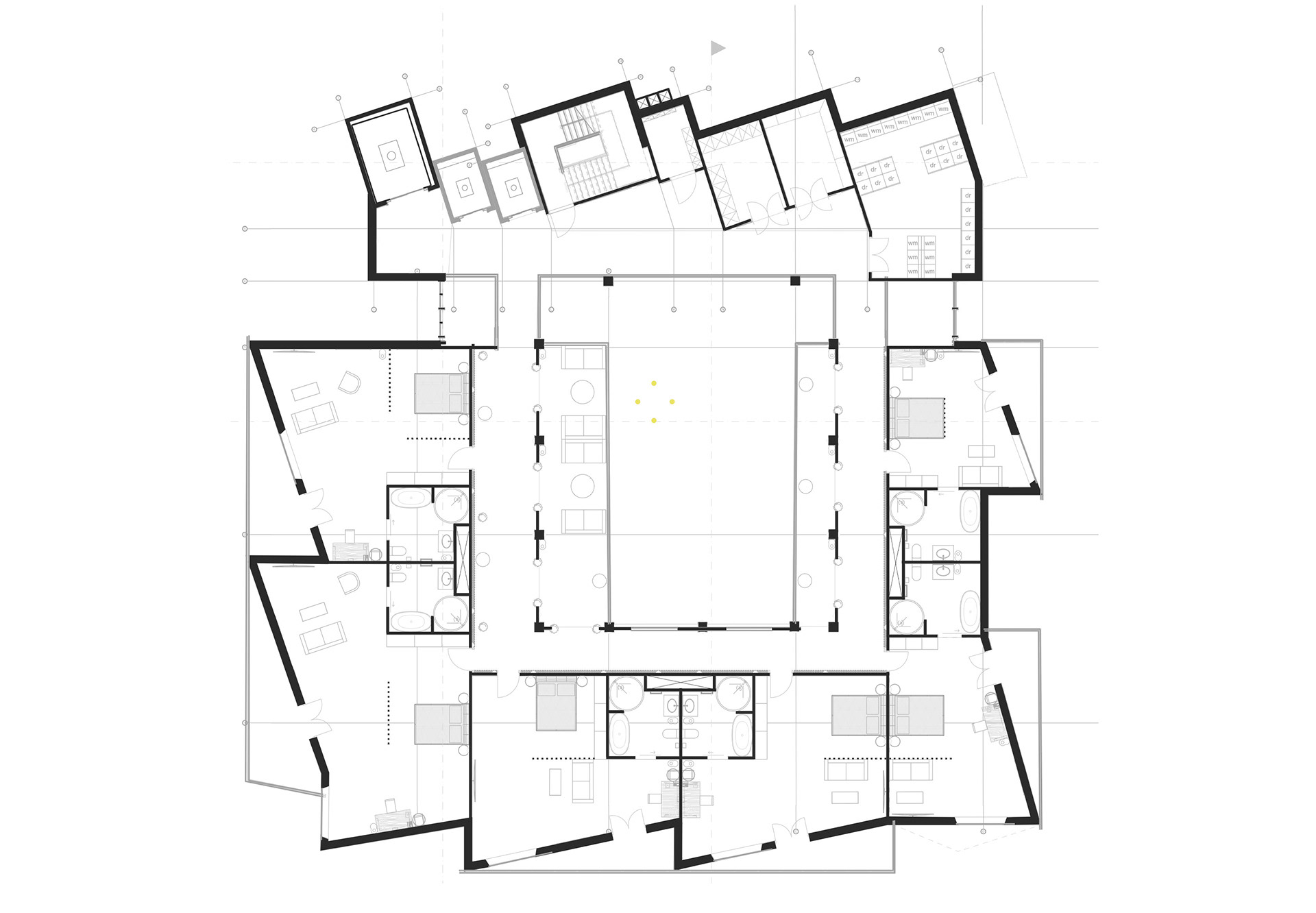
6Fl Plan
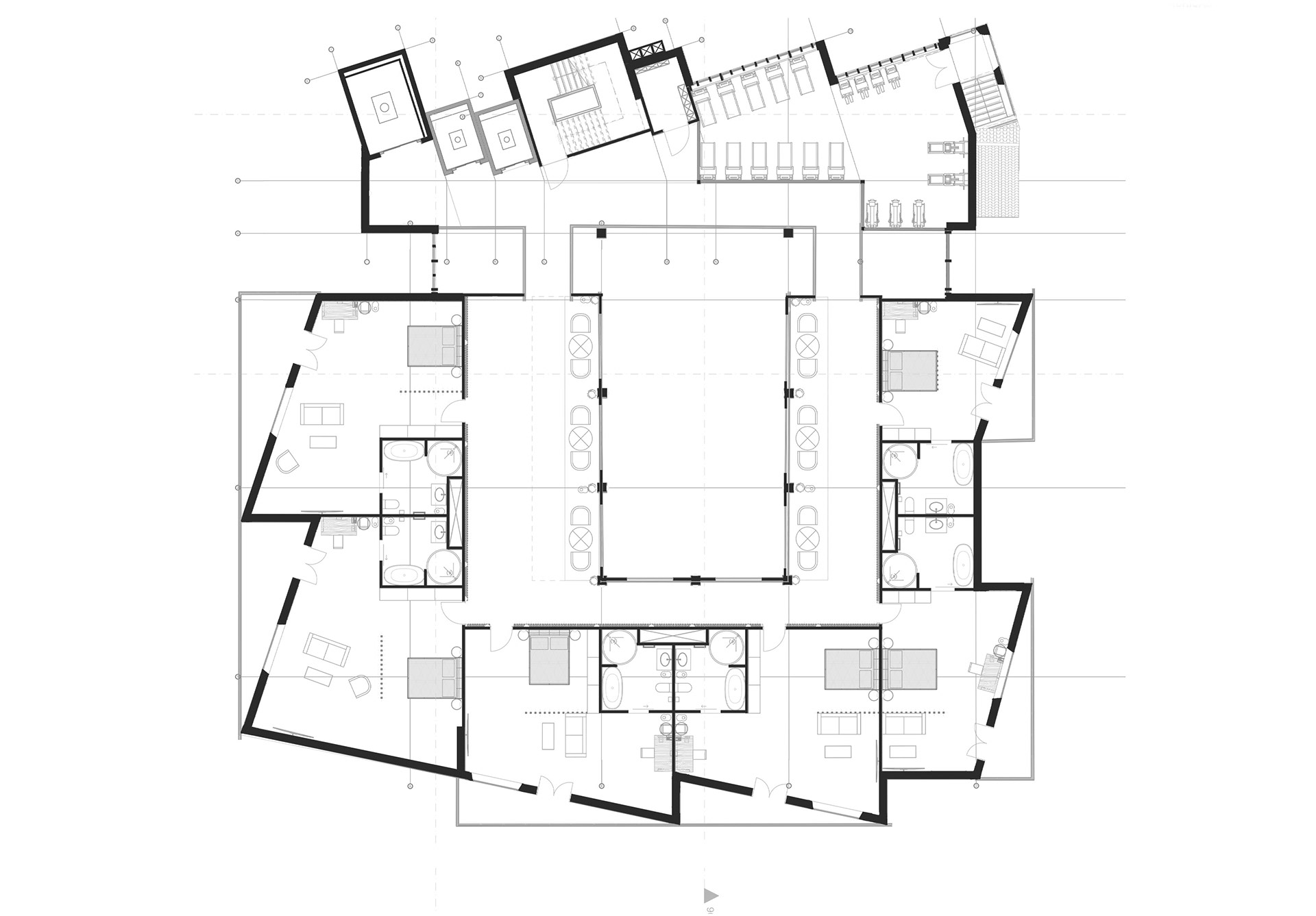
7Fl Plan
Rooftop Garden Threshold_ Framing Shotwell Tower between Hotel and Auction House.
Curtain Walls_ Inspired by the Silo that stood after the bombing of the original flour Mill act to increase light and manage thermal comfort.
The scheme is designed around the curation of viewpoints and connections, utilizing framing and light manipulation to produce timeless views that highlight Hull’s unique duality whilst also creating self-contained atria that suspend time completely, allowing the user to get lost within the time of the architecture.
_The Technical.
Hotel Atrium Perspective Section_ This highlights the feature atrium of the hotel opening up to emphasize the height of the scheme and the feature glass floor pool below.
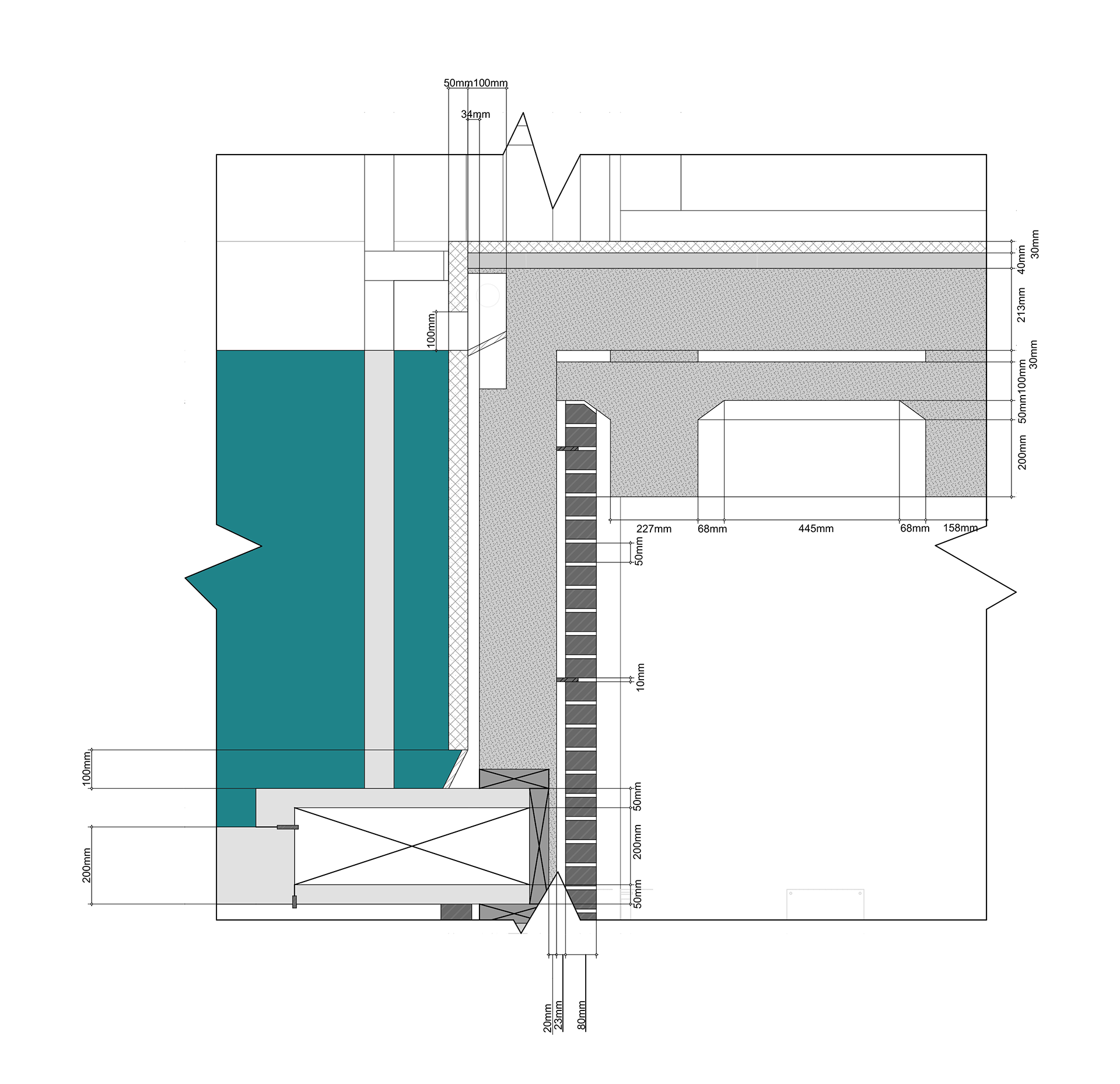
Glass Floor Pool_ Detail
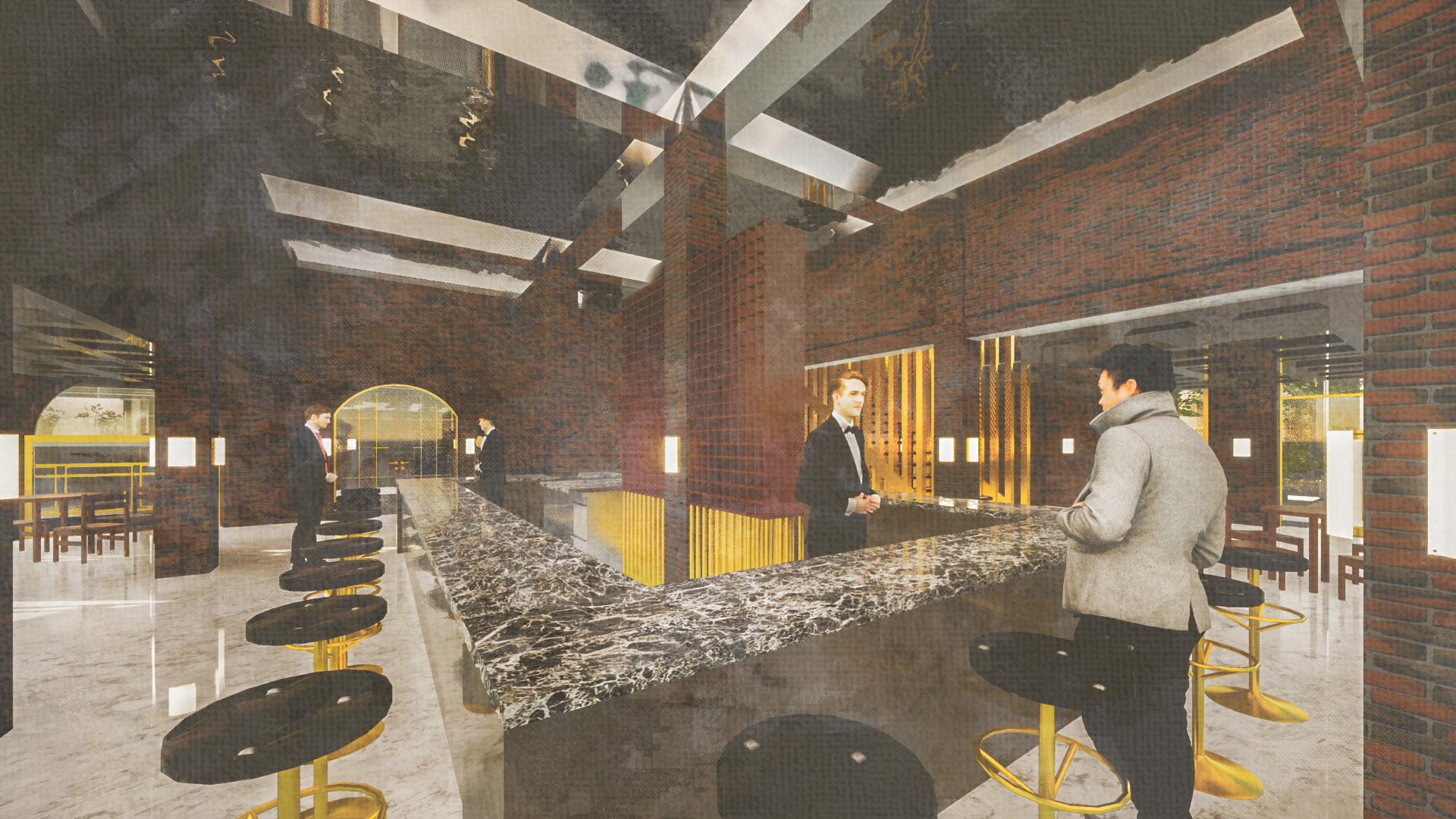
View of Pool from Restaurant Bar.
South Elevation_ Highlighting the use of trees to create a sense of exclusivity and the use of space and void to frame Shotwell's central tower.

